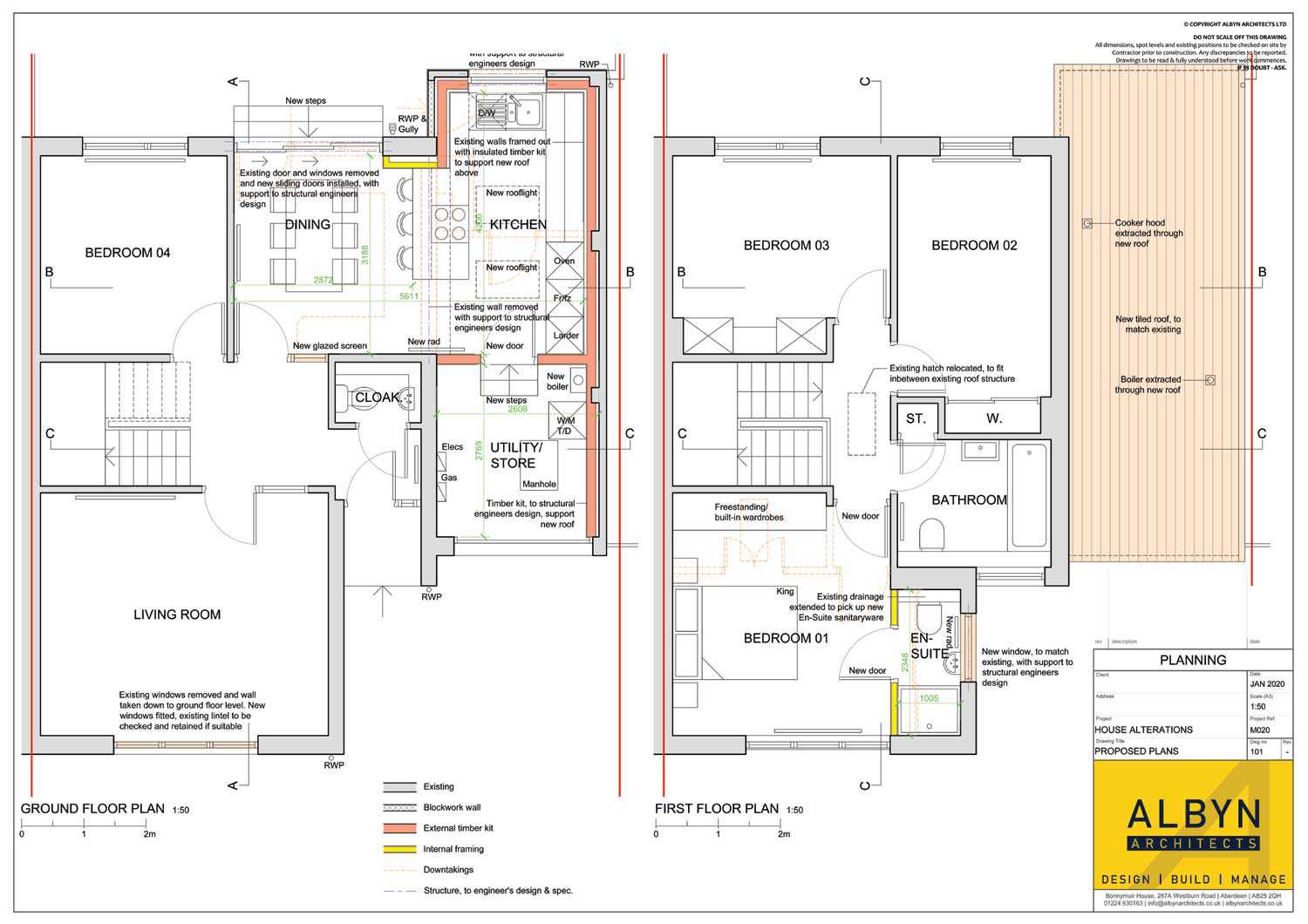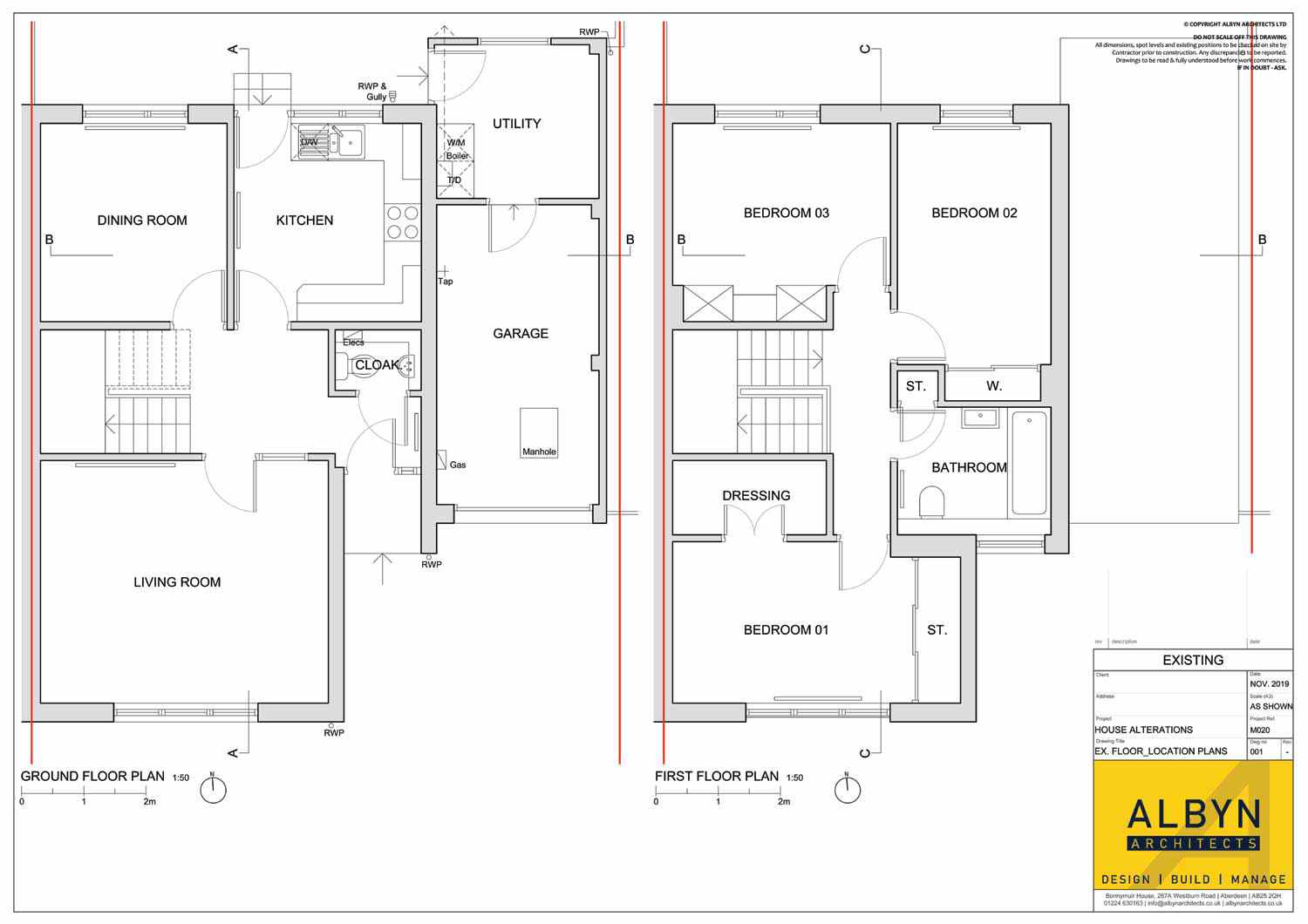Planning Approval for Garage Conversion
Posted on April 2, 2020
Converting your garage is a great way of extending your home. This can provide you with an extra Bedroom, Home Office or, in this case, it can provide you with the space to create an open plan Kitchen/Dining area, with separate Utility. Ideal for the modern family home.

Albyn Architects obtained planning permission to extend this house, in Westhill, having worked with the client to design a layout to ensure the house meets the demands of a growing family.
Sliding doors open out to the garden, allowing natural daylight into the open plan Kitchen/Dining space. A Utility space has been created in the adjacent to the Kitchen, providing that much needed practical area for any home, while the addition of an En-Suite to the Master Bedroom adds a touch of luxury.

Do you want to convert your garage?
If you are considering a similar conversion, or would to discuss any building project, please Contact Us to arrange a free consultation.


