Planning approved for extension to family home
Posted on October 29, 2019
Albyn Architects have recently obtained planning approval for a house extension, in Peterculter.
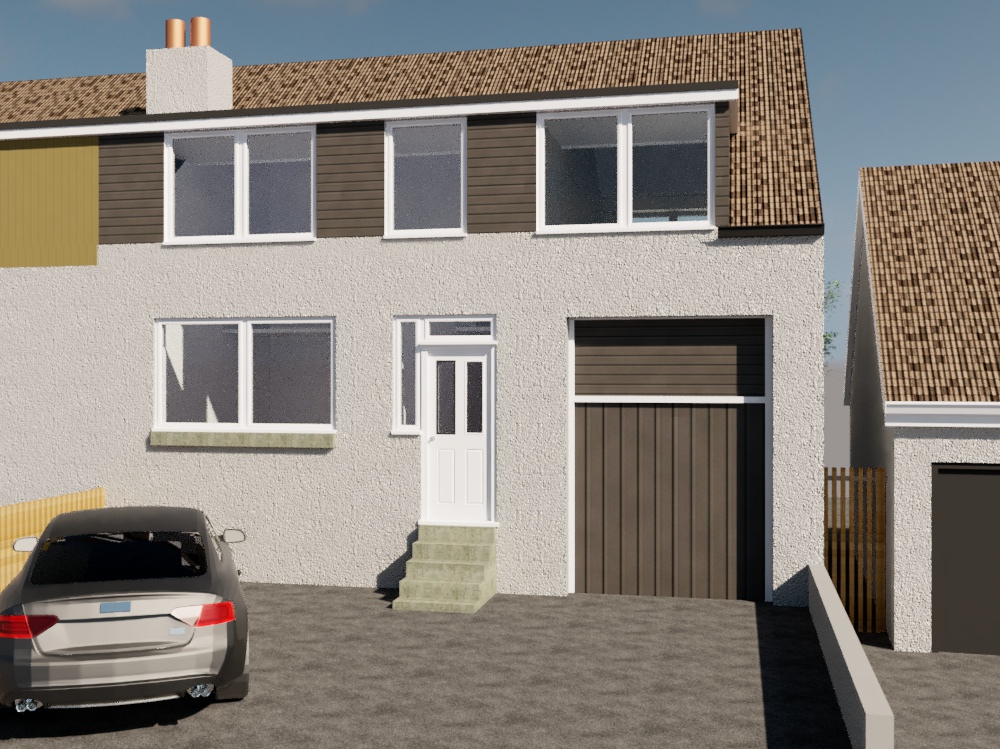
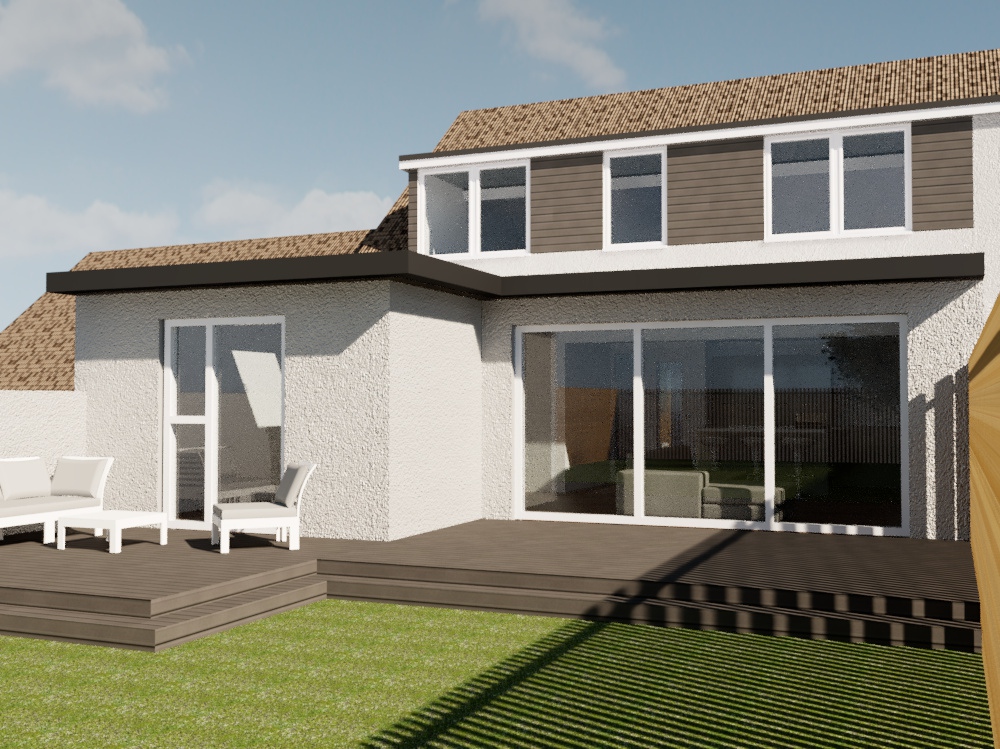
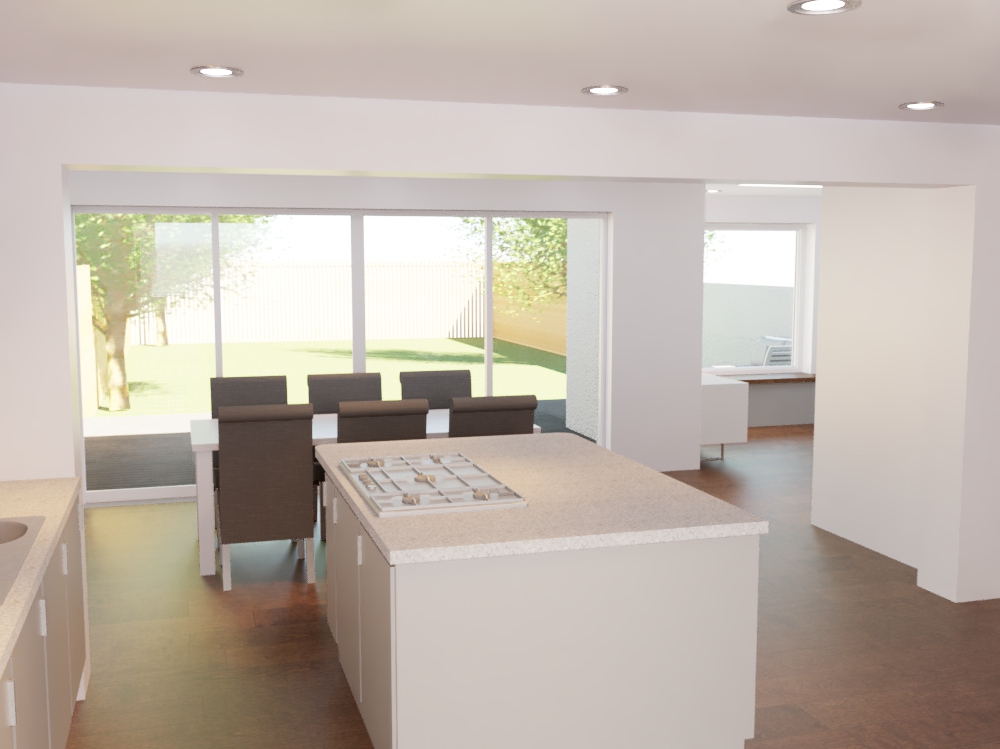

The existing house has an unconventional layout. So, with the aid of the latest computer modelling, we were able to demonstrate the proposed design to the client, to ensure they would get the most of their home. The remodelling of the ground floor layout will make the house feel like a new home, with new window/door openings, upgraded insulation, electrics and heating throughout.
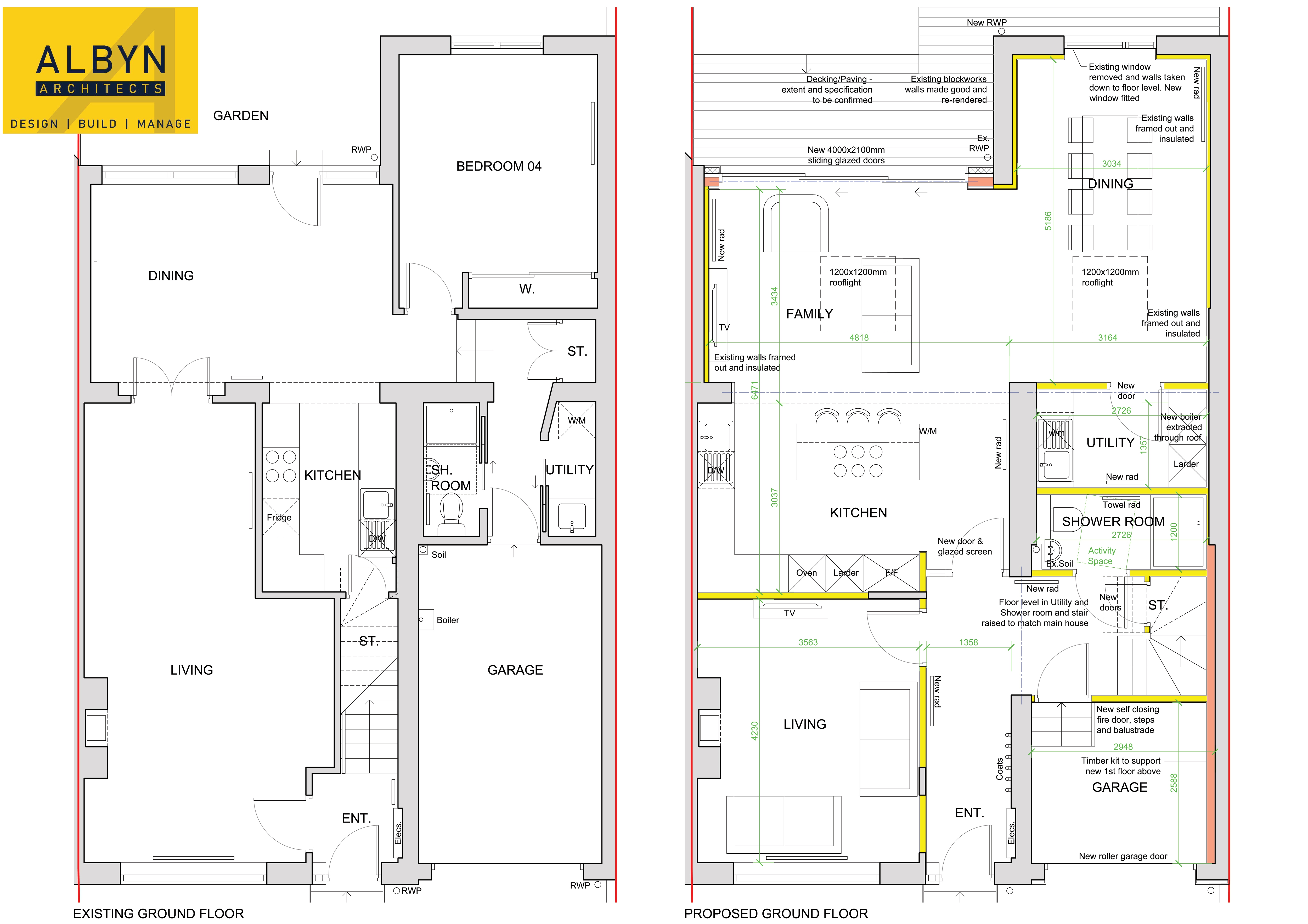
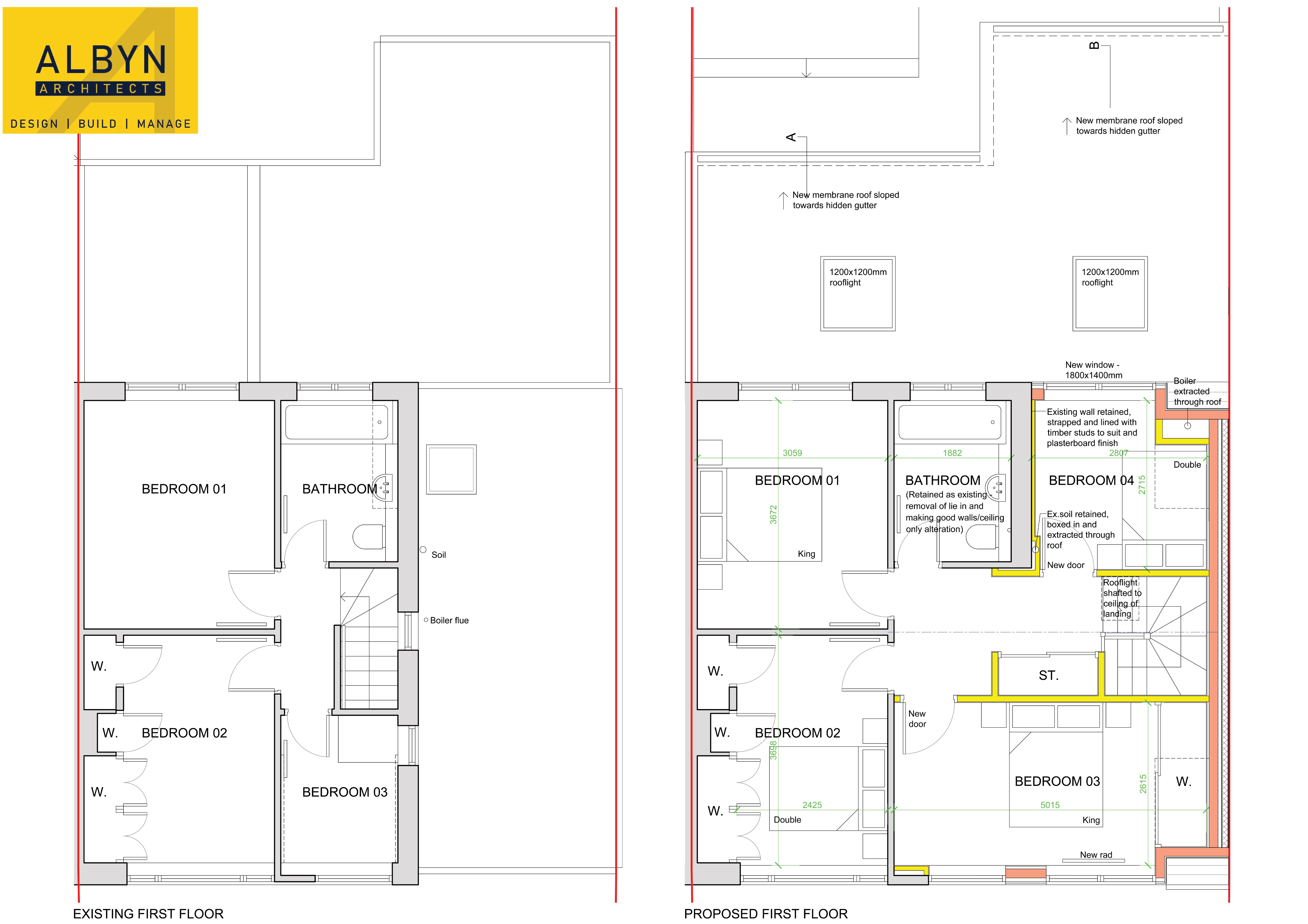
The planning process took under 2 months, with Albyn Architects liaising with the planning department throughout. With approval now in place, we are looking forward to progressing with the building warrant drawings, with the aim to get the project on site early 2020.
Do you want to extend your house to create your dream home?
If you are considering a similar extension, or would like to discuss any building project, please Contact Us to arrange a free consultation.


