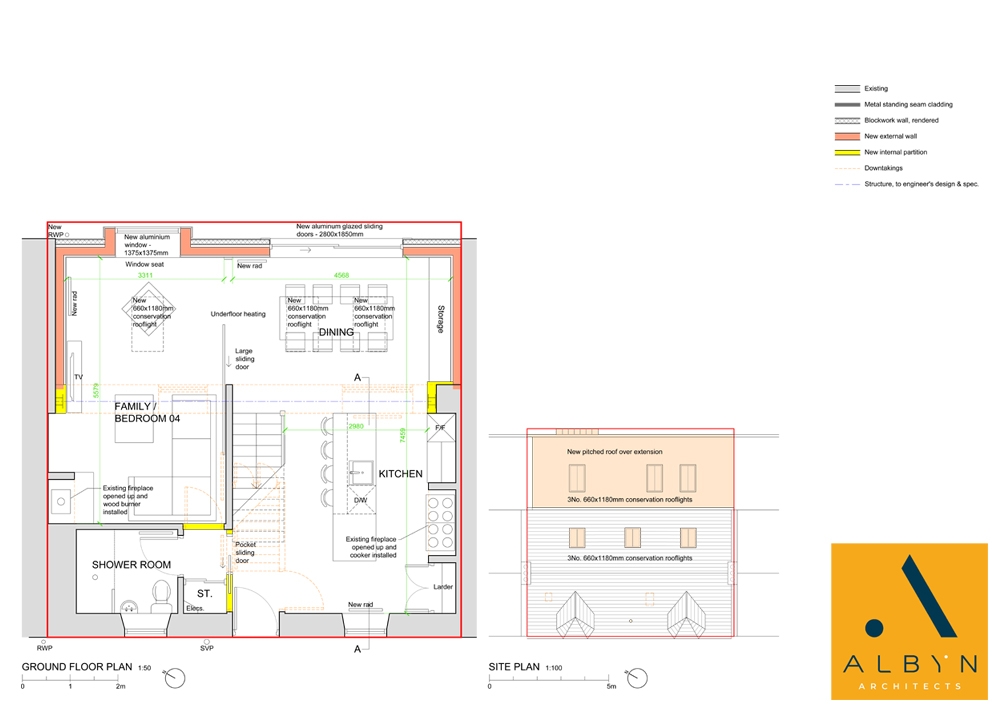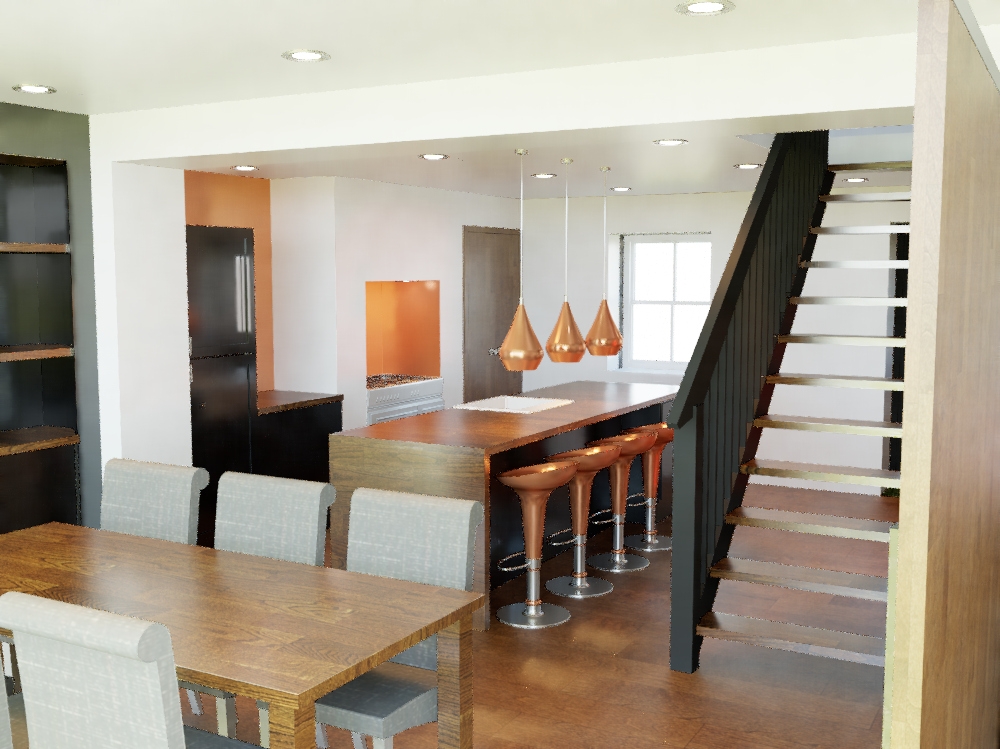Planning Permission for Footdee Extension
Posted on September 23, 2021
Albyn Architects are pleased to have obtained planning permission for the extension and refurbishment of a 3 storey house, within the conservation area of Footdee.
The house has an amazing location, overlooking the sea, and our client wanted to take advantage of this by adding larger window openings.
We have increased the ground floor footprint to provide an open plan Kitchen/Dining/Family space, with large sliding door allowing the Family space to become a more private area. This space can also double up as a guest bedroom, where the lucky guests can perch on the window seat and watch the sunset.
On the upper levels, the rooms have been reconfigured around a new stair, creating 3 Bedrooms, an upper living area and a Family Bathroom.
The design and materials of the extension have been chosen to respect the neighbouring buildings. Maintaining the unique character of the area, while bringing the property up to modern accommodation standards, to create a stunning Family home.
Albyn Architects are now progressing with the building warrant stage of the project.









