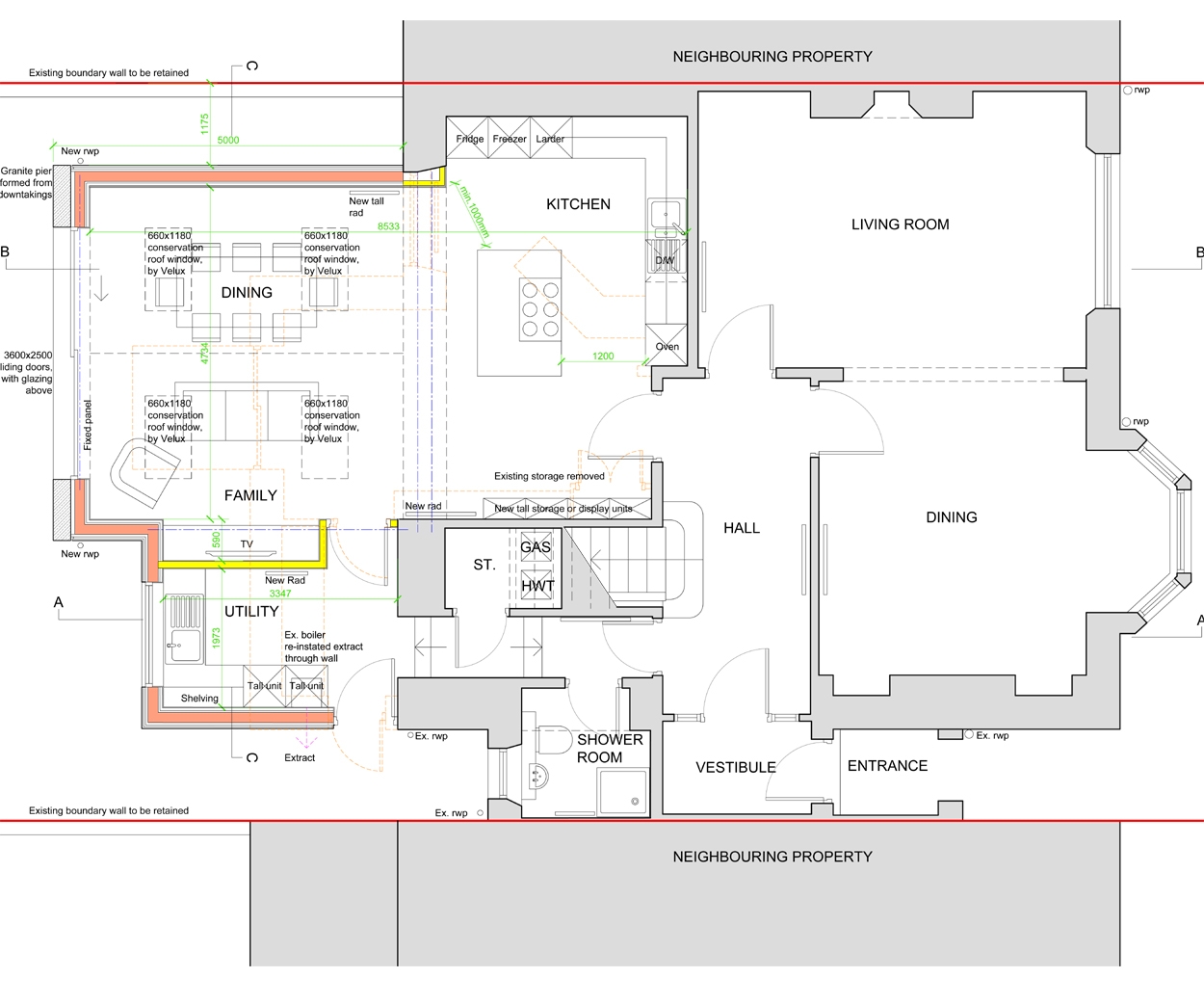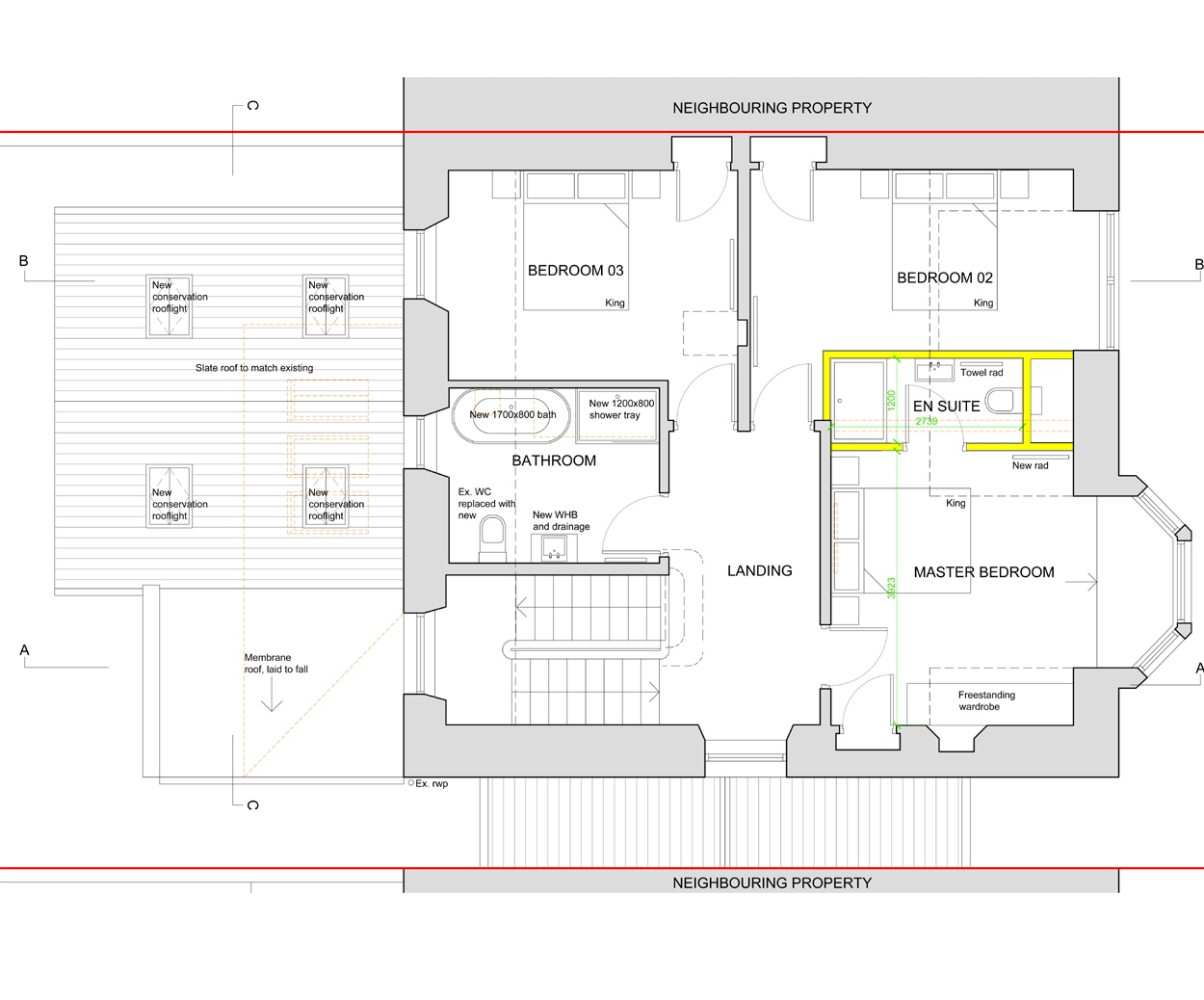Planning Permission obtained for Listed Building
Posted on May 24, 2023
Planning Permission and Listed Building Consent have been obtained to form a rear extension to this B-listed house. The listing restricted the size and design of the permitted extension. However, by working with the planning department we were able to negotiate the best result for our clients.
The extension creates space for a large open plan Kitchen/Dining/Family area with access to the garden and vaulted ceiling. The extension also forms space for a new Utility. On the 1st floor, an En-Suite has been added to the Master Bedroom, with the main family Bathroom to be refurbished as part of the works.
Granite, from the downtakings, is to be used to form piers either side of the new door opening. The remaining walls are to be clad in dark timber, to contrast with the existing granite and create visual separation from the original building. The doors and windows are to be dark grey aluminium. The pitched roof is to be slated, to match the existing roof, with the Utility extension roofed with a membrane.


Issues with existing house
- Existing open plan family space was restricted.
- Lack of daylight.
- Restricted access to garden.
- Size of Utility was insufficient.
- Only one bathroom facility on the 1st floor.
- Form single storey rear extension to create additional open plan/Utility space.
- New large sliding doors improve connection with garden.
- Rooflights allow natural daylight into space.
- Added En-Suite to Master Bedroom.










