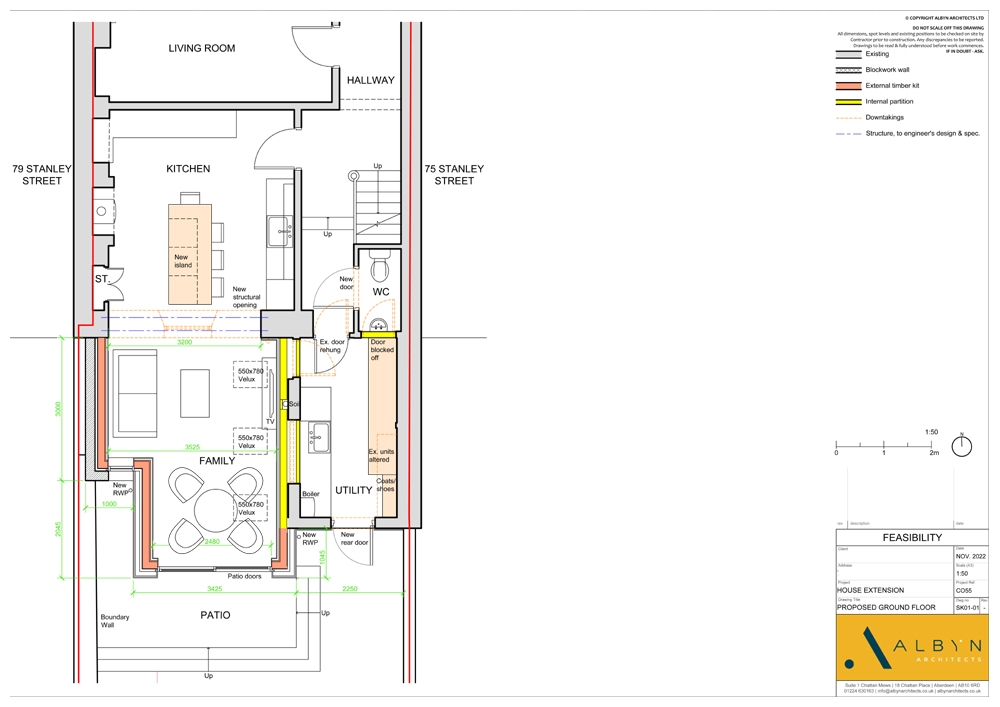What is a Feasibility study?
Posted on November 30, 2022
Once a project brief has been discussed and agreed. The first step of most projects is to carry out a Feasibility study. This includes a measurement survey of the existing building and preparation of design proposals. Once we have agreed a design and layout Albyn can then obtain a budget cost estimation for the works.
Albyn Architects typically prepare plans and visualisations at this early stage, looking into at least 2 design/layout options. This demonstrates the proposed designs and allows the client to decide how they want to use the space and the proposed materials.















