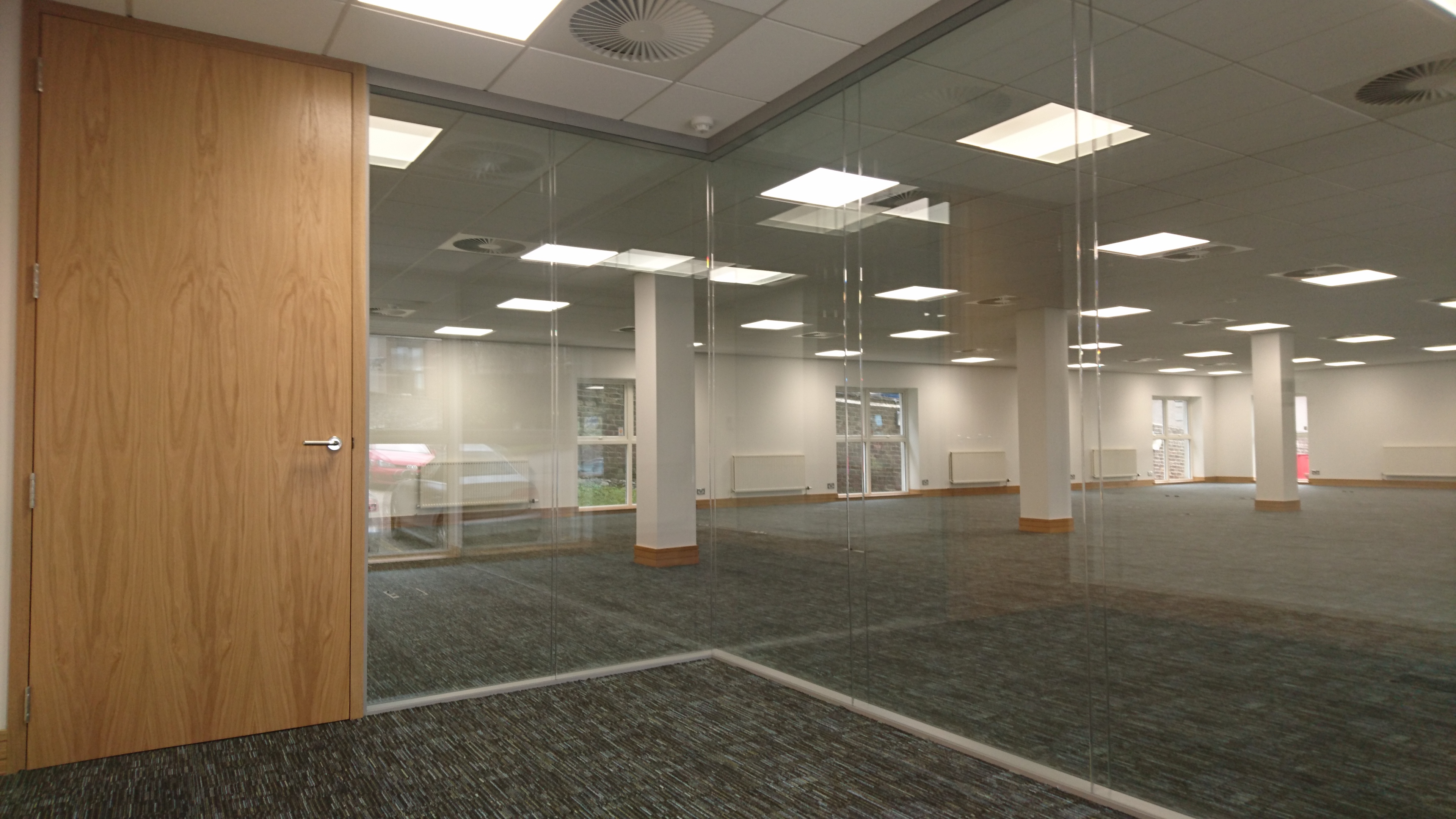Accountancy Firm – Office Fit-Out
We were approached by an established accountancy firm, who were looking to refurbish their existing offices, to provide architectural services and advice to deliver their proposed project.
Client Brief
Refurbish lower ground floor of existing office building, to provide an open plan office area, offices, meeting rooms and training room facilities.
Upgrade existing toilets and lighting.
Services
Feasibility Study, involving a measurement survey of the existing building and initial drawing proposals.
Worked closely with the client, to ensure the design, specification and budget costs were in line with their expectations.
Once the drawings had been signed off, by the client, we obtained the building warrant approval from the council.
Arranged a competitive tender, and appointed the chosen building contractor.
Carried out site inspections and acted as contract administrator, liaising with the client, contractor and council during the construction stage.
The project was handed over to the client in November 2017, with a build duration of 8 weeks.










