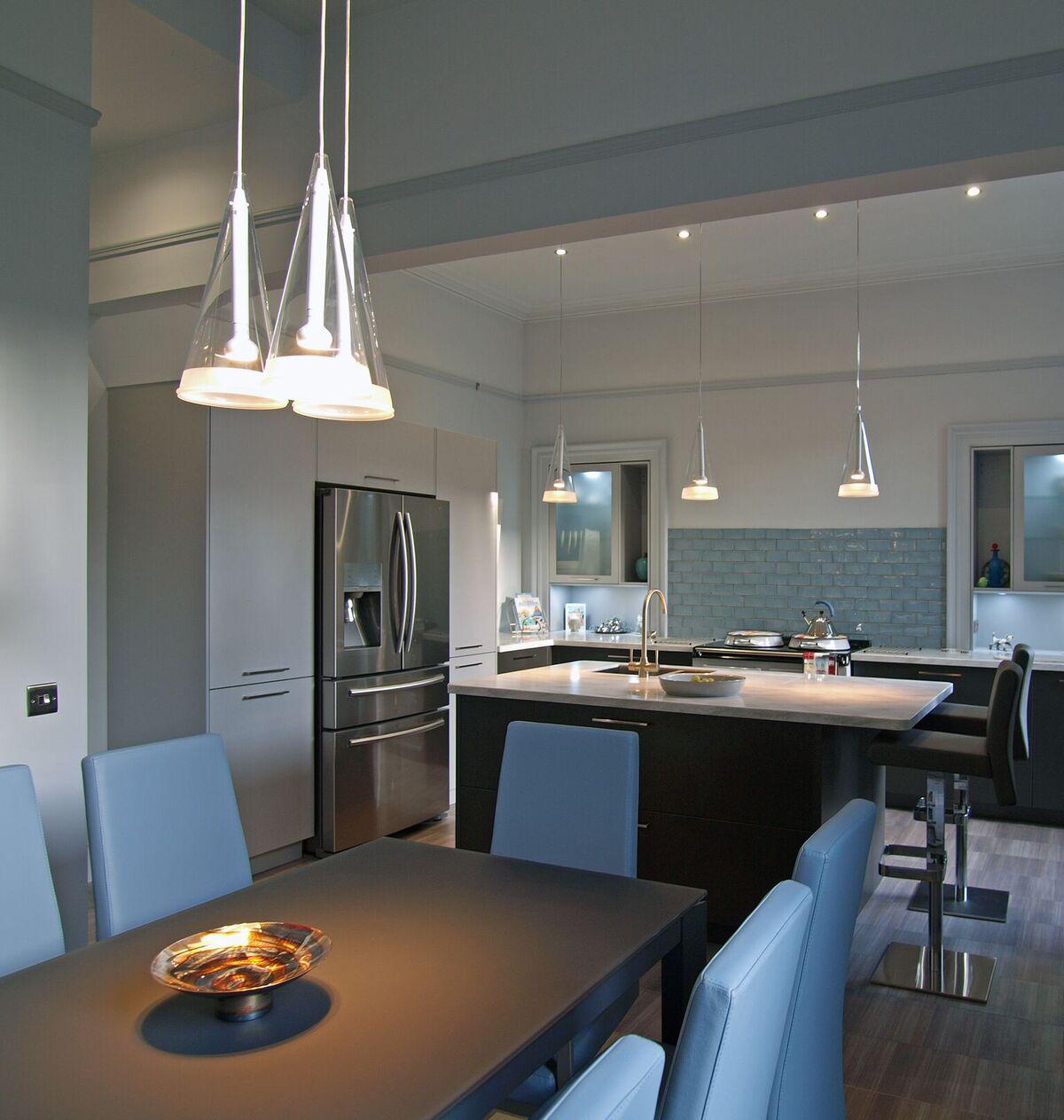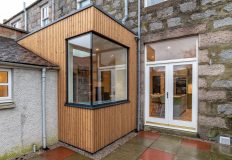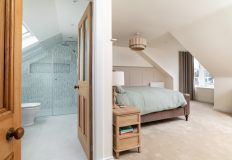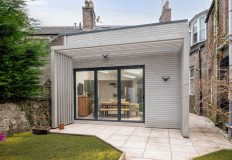Albert Terrace Listed Building Alterations
For this project we met with a client who wanted to carry out internal alterations to their period property.

Removing an internal wall to create an open plan Kitchen/Dining area to the rear of the house, while also upgrading the Utility. This work formed part of a general upgrade to the stunning original features of the house.
As the house is Category C listed, a planning application was required to remove an internal wall, to ensure the alterations were sympathetic to the design of the original house. We worked closely with the client to ensure the design and layout matched their requirements. The high end finish contributed to a stunning Kitchen/Dining space to cook, entertain and dine...with the clients so delighted with their new kitchen they invited us over for tea and scones!
The project was completed in November 2015, with a build duration of 6 weeks.





