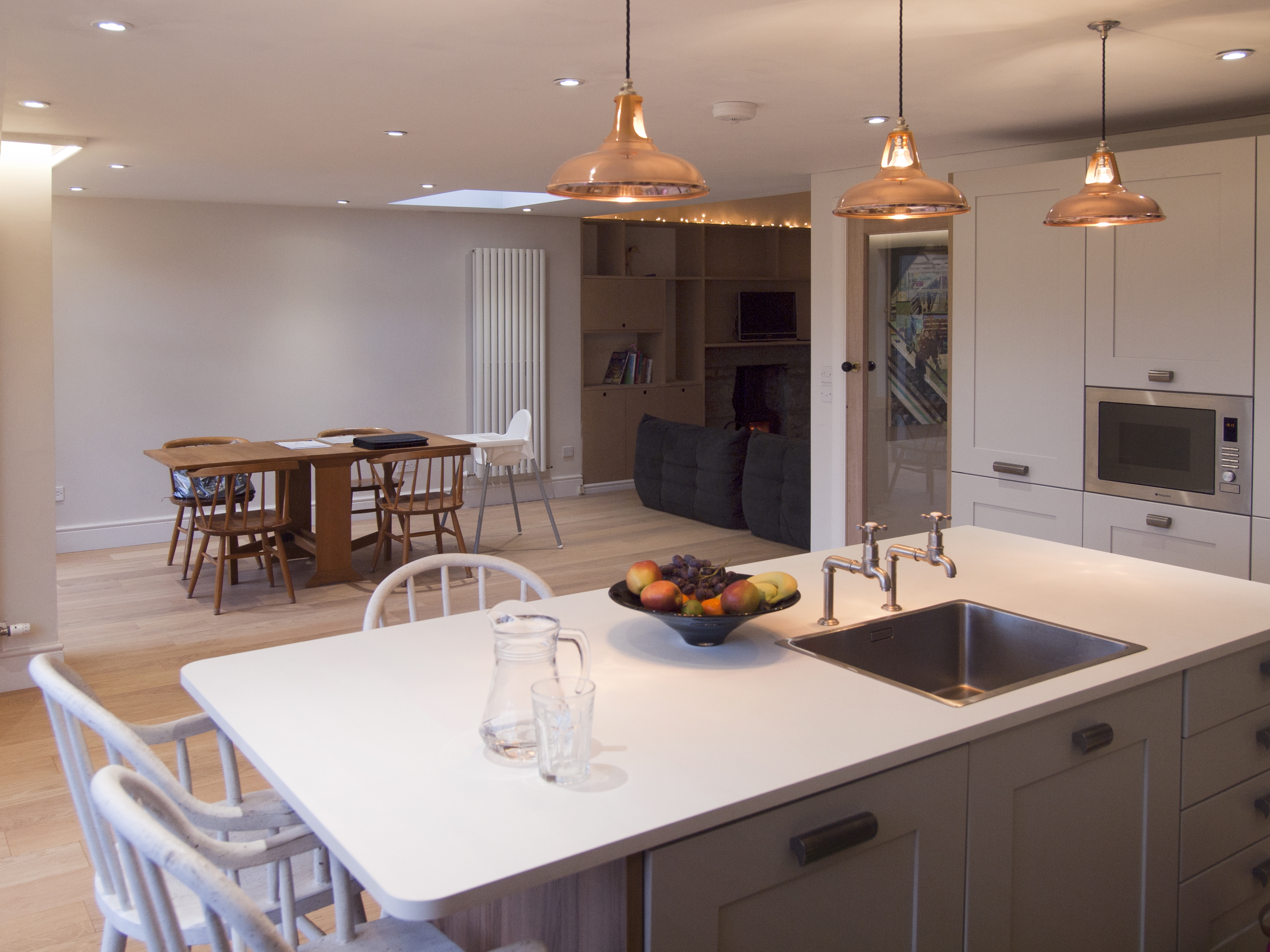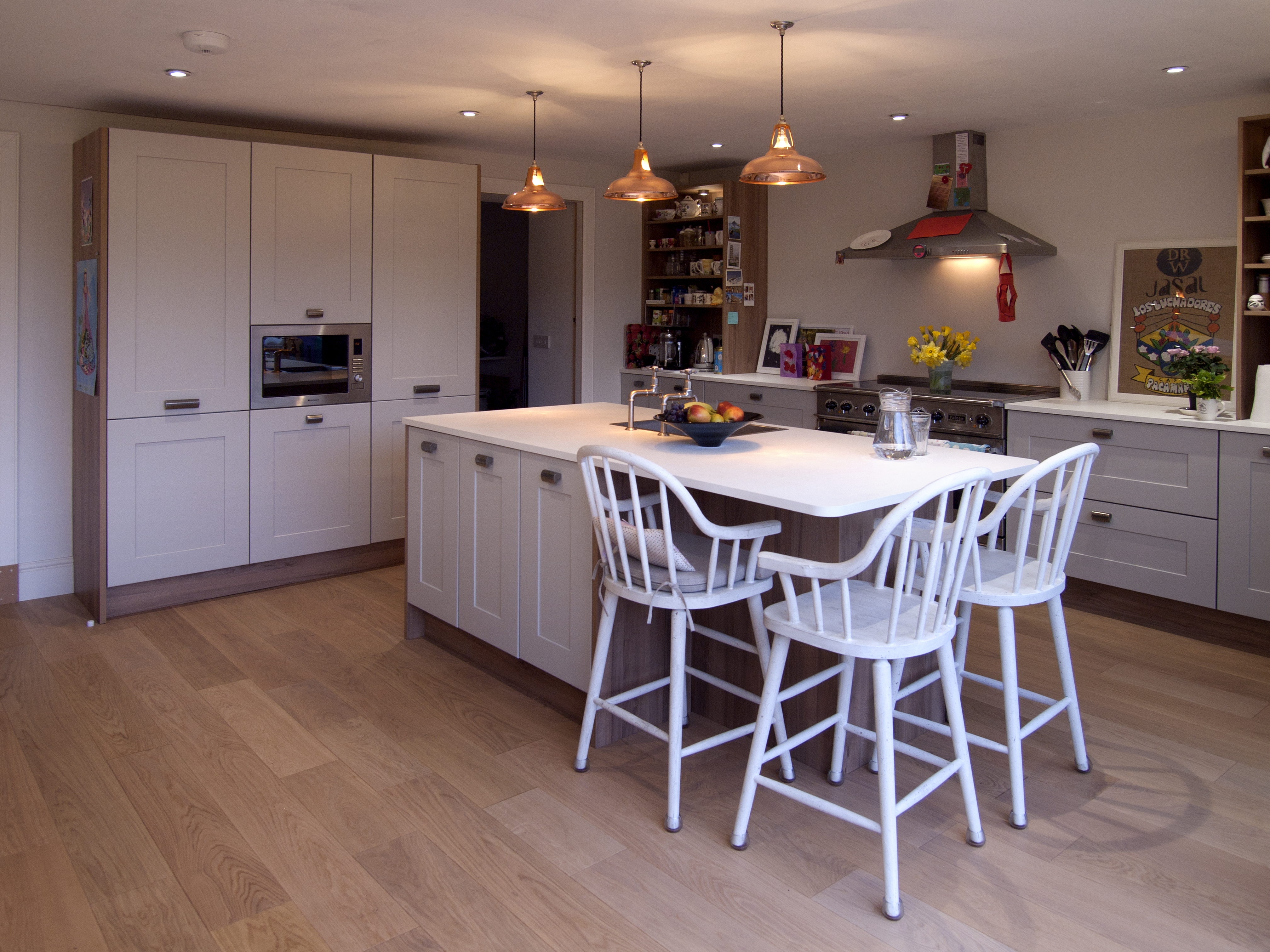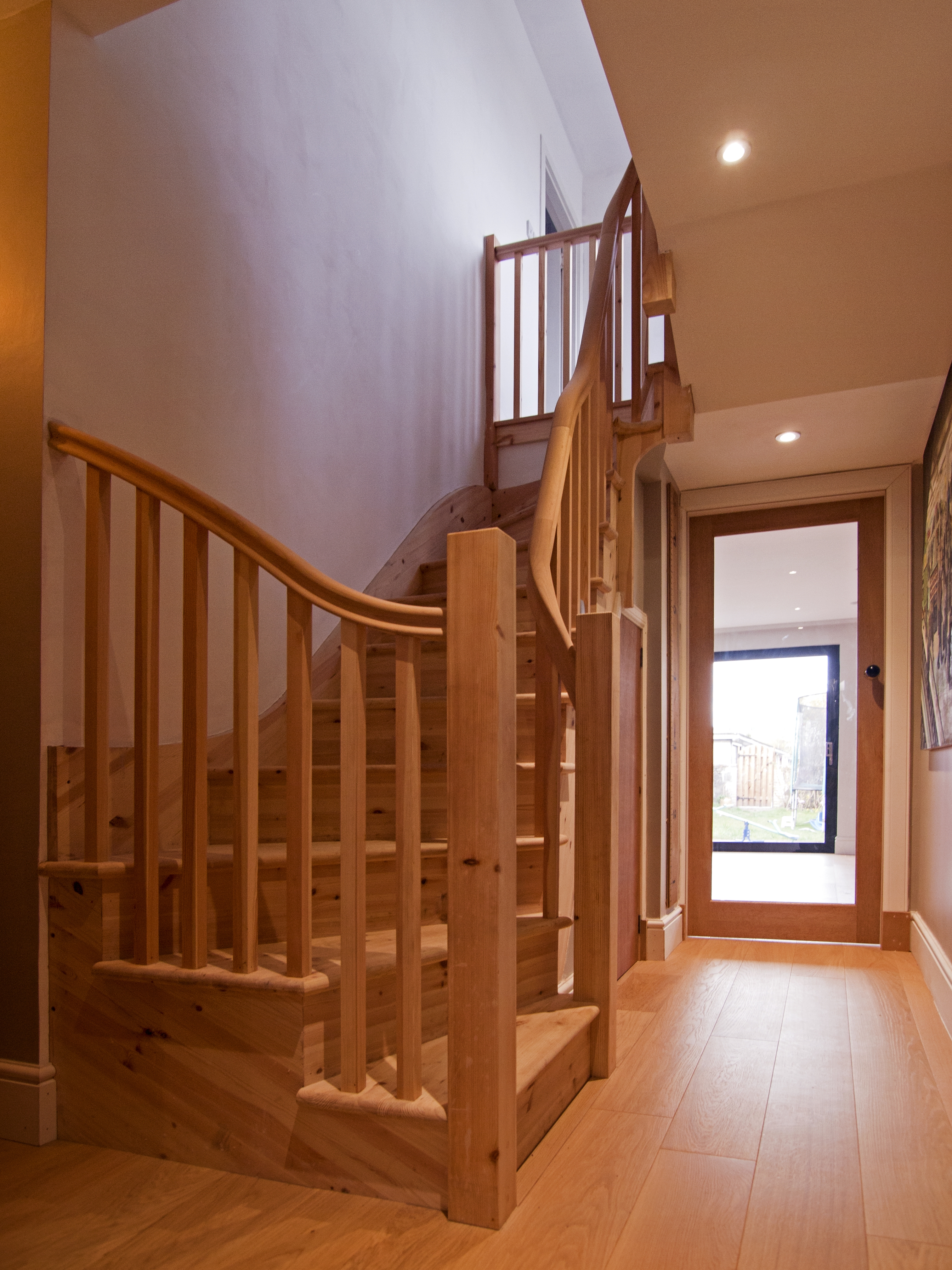Anderson Drive Extension & Alterations
Albyn Architects remodelled this family home, improving the flow and layout, with a beautiful open plan Kitchen/Dining/Family space to the rear of the house.

Although the property was a large detached, granite built house, an ill-considered extension built in the 80’s was detracting from the quality of the original house. Resulting in an awkward layout with no connection to the garden.
By repositioning the stair we were able to dramatically improve the layout, flow and circulation of the house. We linked the new and existing spaces by removing internal walls, creating a large open plan Kitchen/Dining/Family space, opening out into the garden via large sliding doors.
The external appearance of the house has been improved by re-rendering the original and new extension. The end result is a house which the clients can be proud of, and suits the way they want to live.












