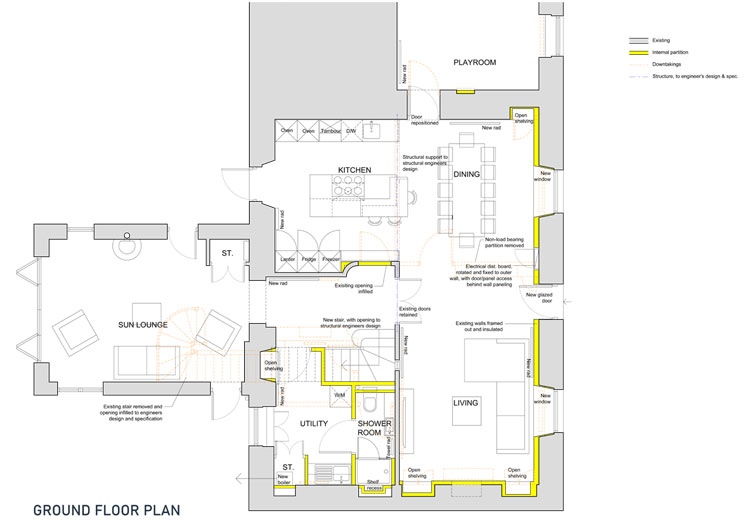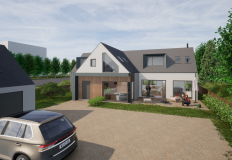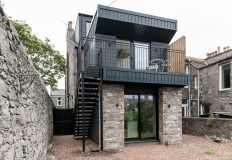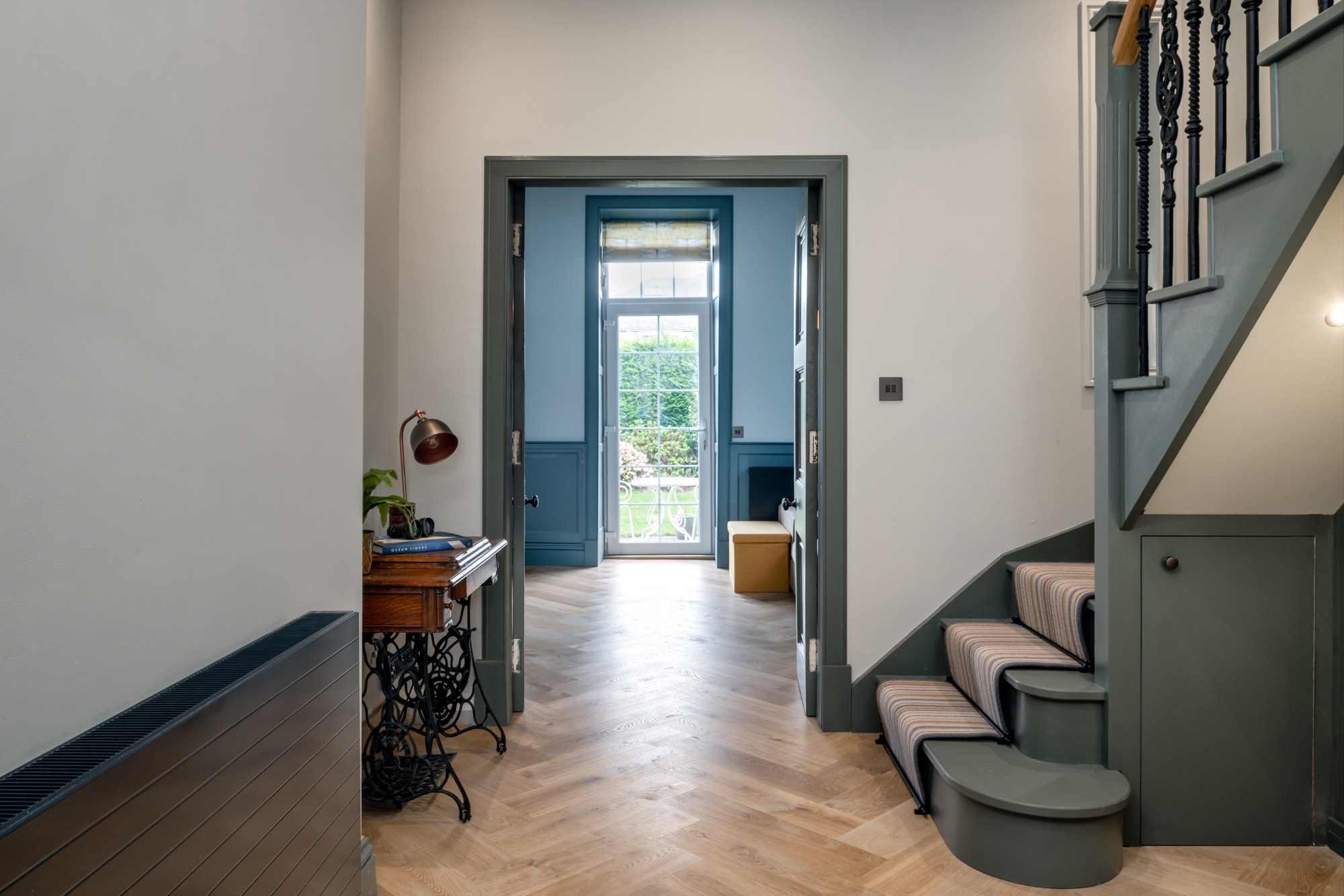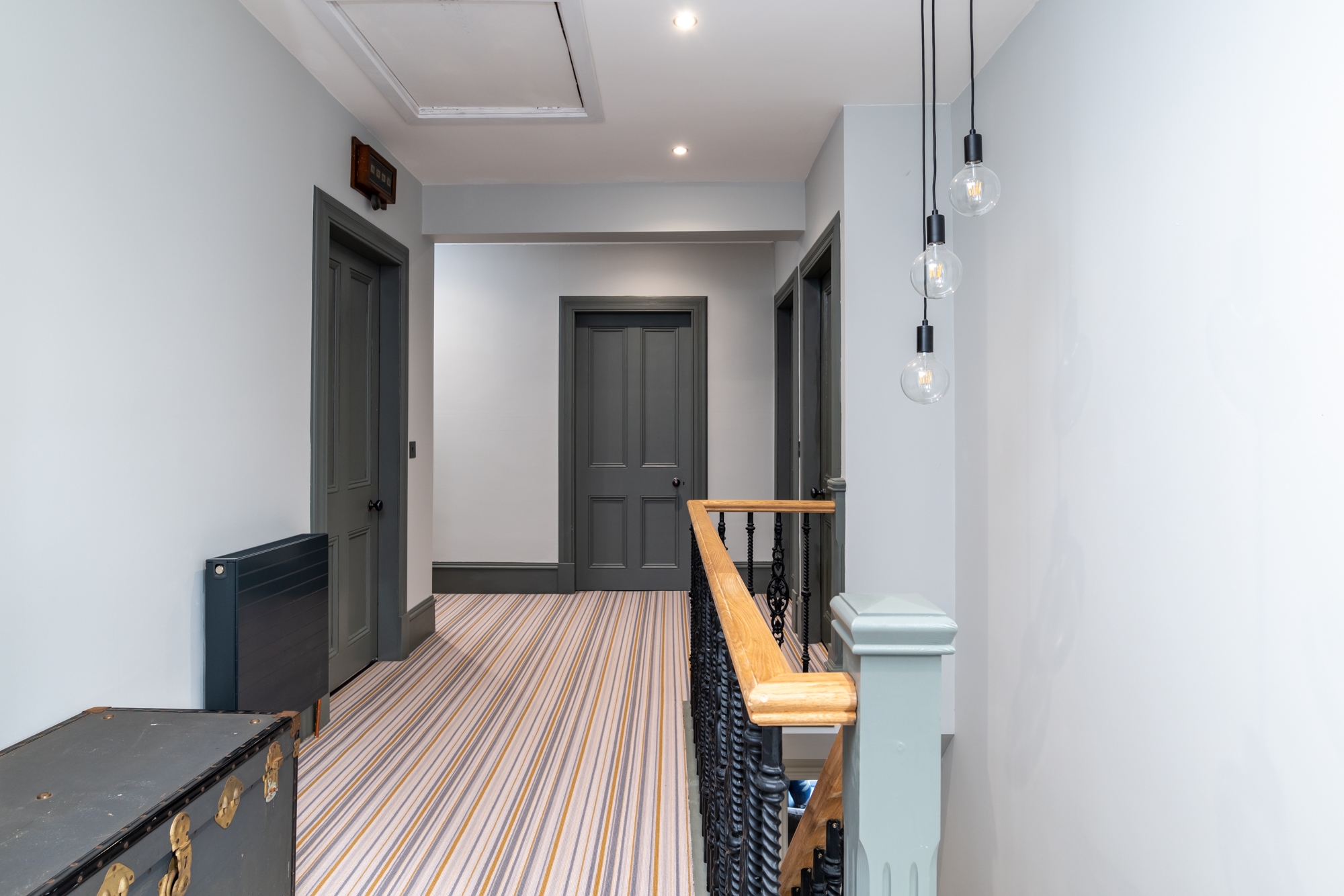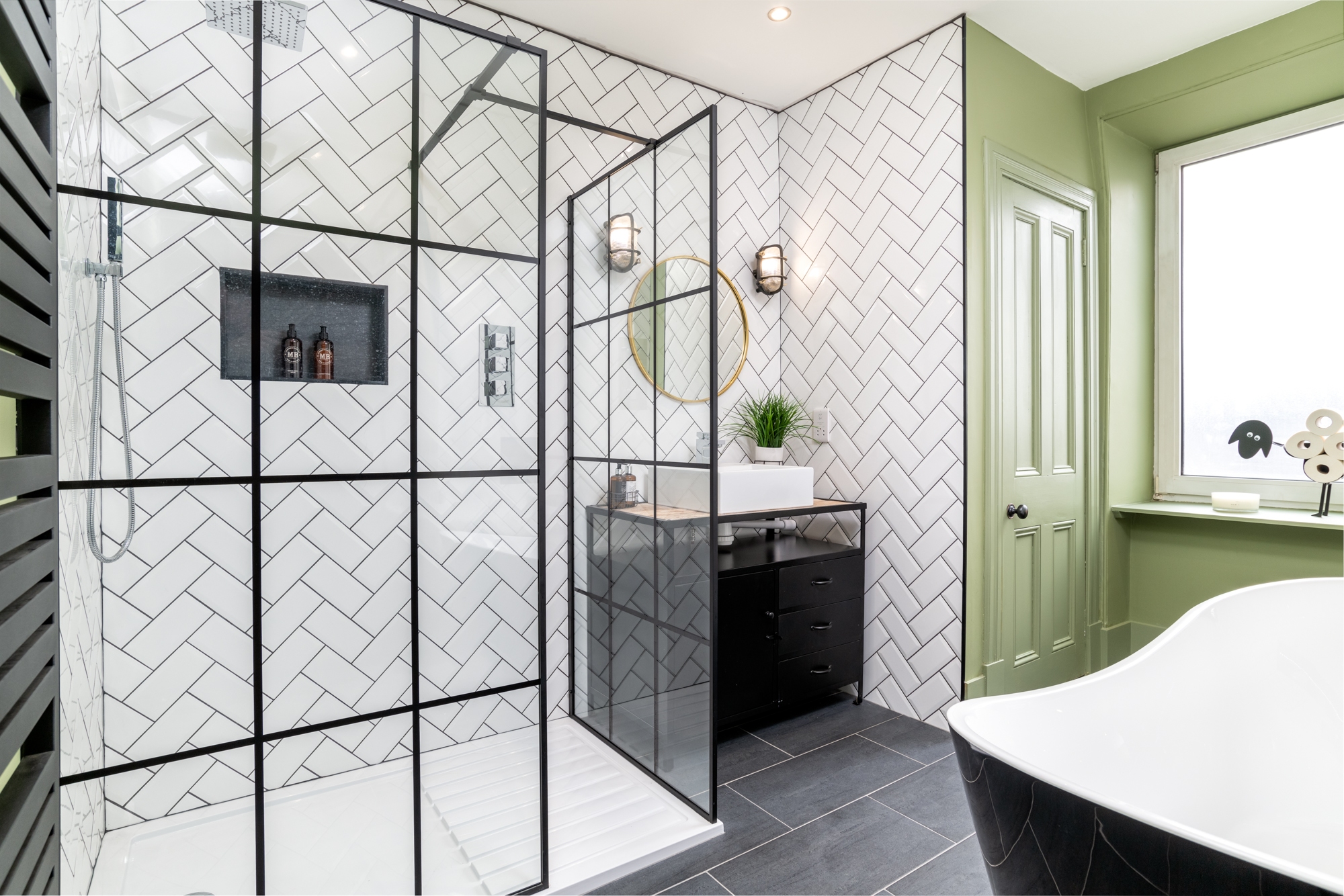Bonnymuir House Refurbishment
Ian McGregor Architects had the pleasure of working on the refurbishment of Bonnymuir House. Built in the 1800's, the house was in sound structural condition, but required modernisation.
Removing internal walls allowed us to create an open plan Kitchen/Dining/Family space. A new stair was installed along with new Bathrooms, Cloakroom, Utility, new heating system and general upgrade of the insulation, electrics and lighting. The end result is a modern family home, which retains the period charm of the original house.
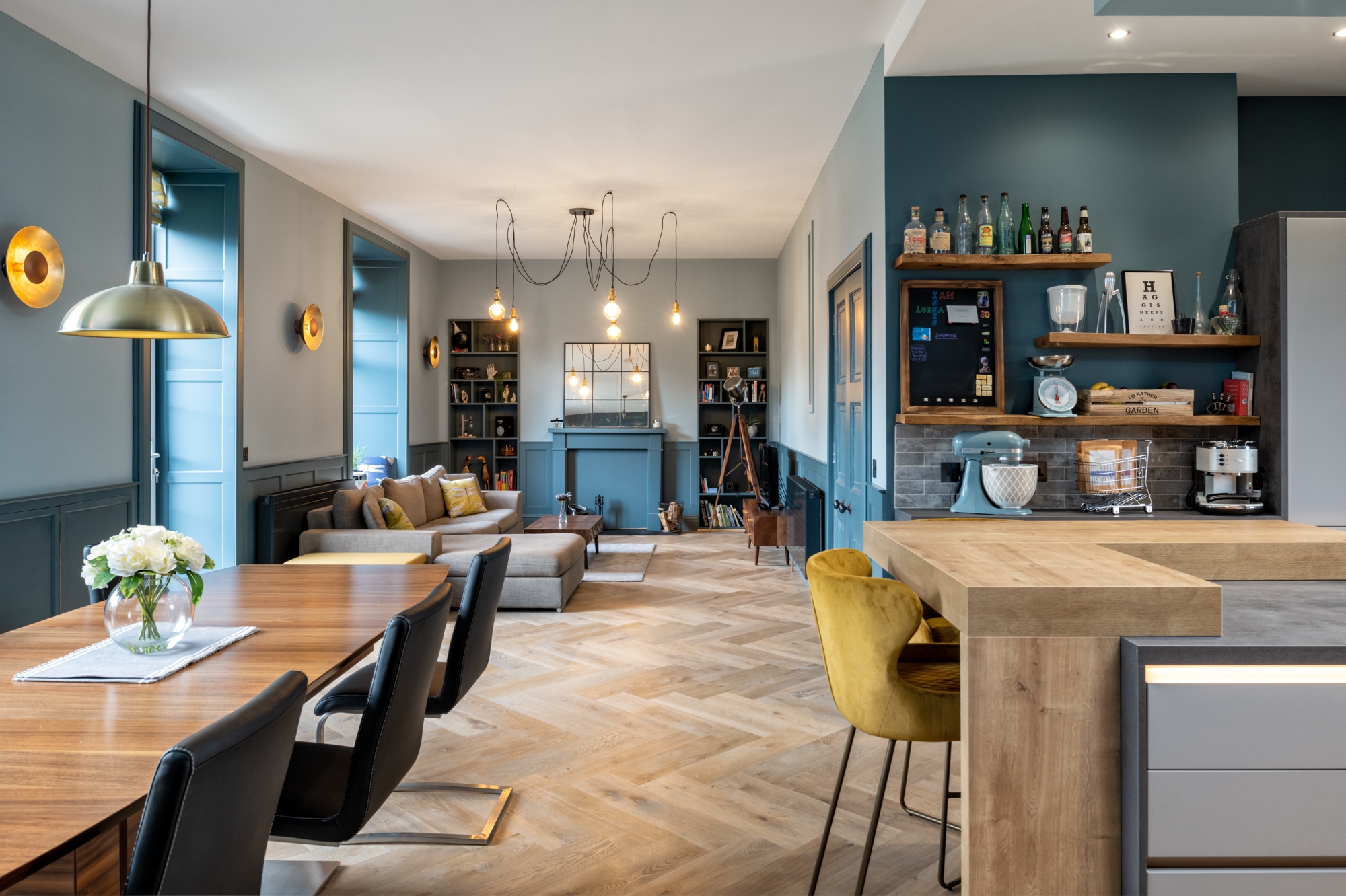
Issues with existing house
- No main family space, separate rooms with no connection.
- Kitchen and Bathrooms in need of modernisation.
- Stair in the wrong position, creating layout issues on the ground and 1st floors.
- Old building with no insulation and old heating system.
- Outdated Bathrooms and Utility.
Solution
- The walls between the existing Kitchen, Dining and Living Rooms were all removed to create a stunning open plan space.
- The existing walls were framed out and insulated, while timber panelling was added to compliment the traditional features of the existing house.
- A modern kitchen was installed, maximising storage and worktop space, with a central island creating a focal point and space for breakfast bar seating.
- Existing stair removed and new stair fitted in centre of the house. This reduced the amount of circulation space, while creating an open 1st floor landing.
- As well as a general refurbishment of the other rooms, including a new heating system and electrics, a Utility, Shower Room and Bathroom were formed to provide all the accommodation required for family life.
