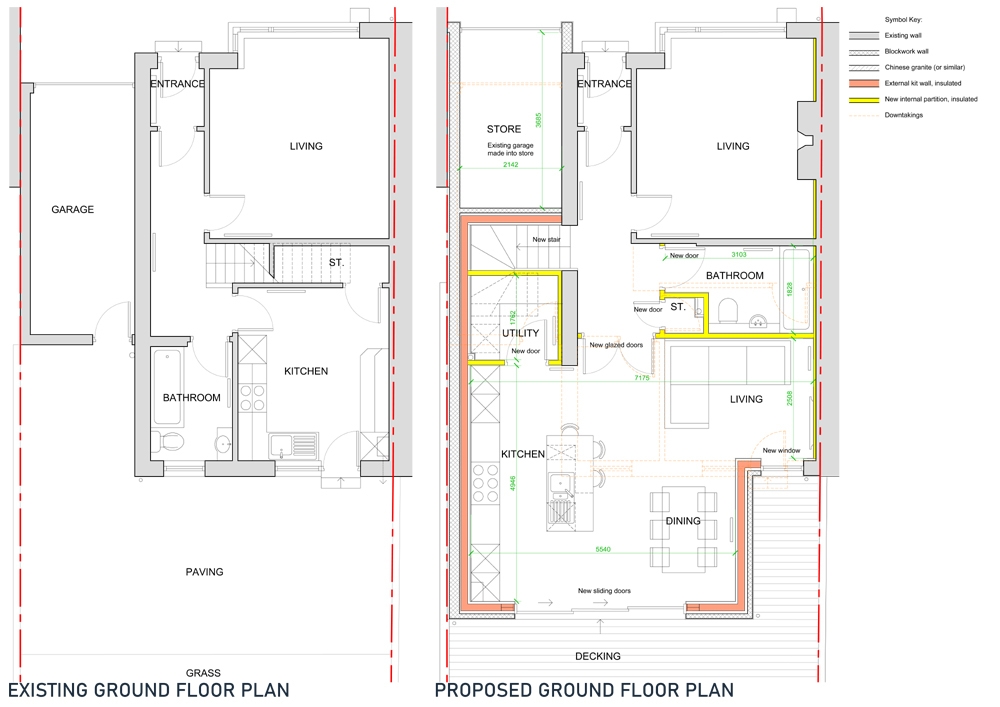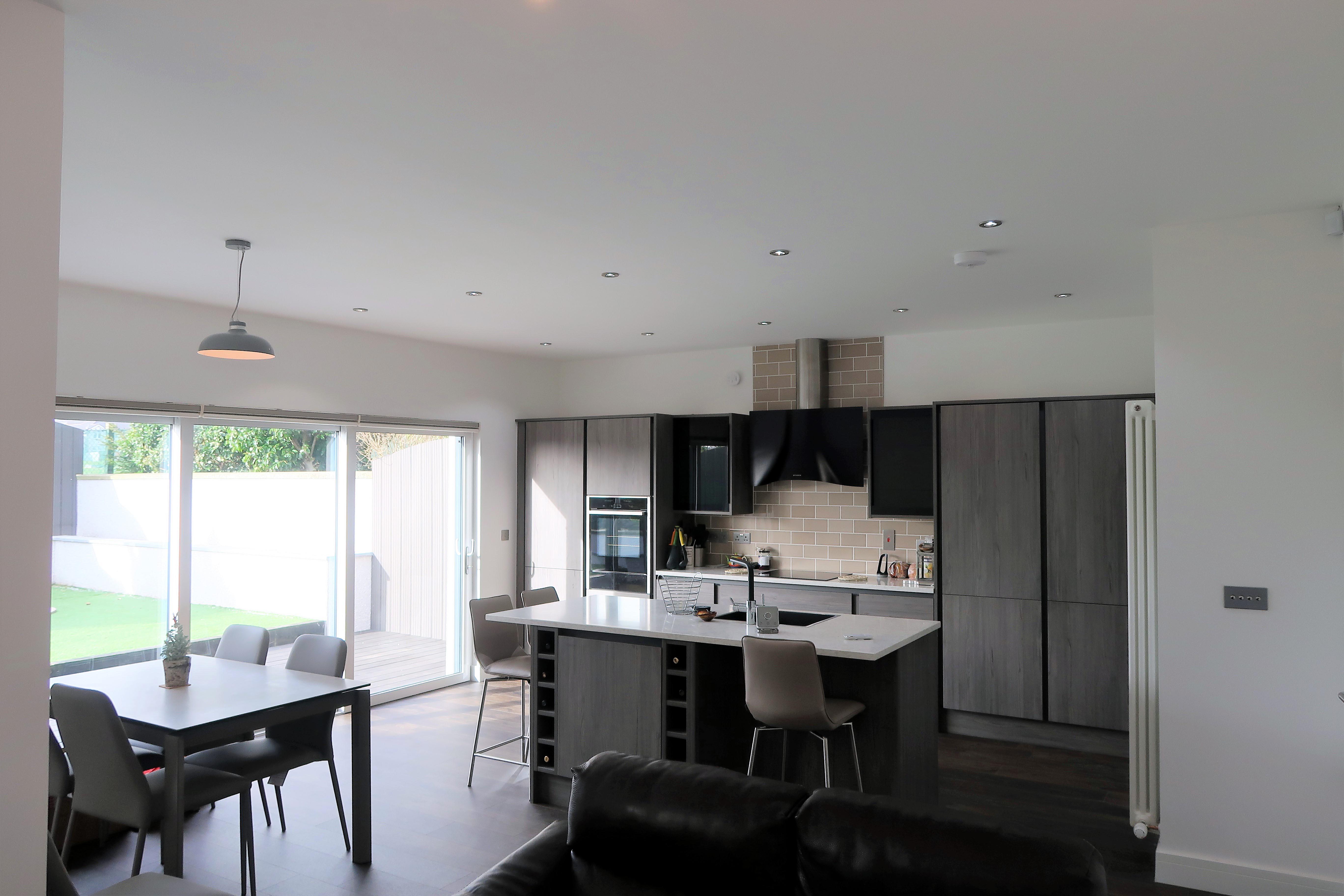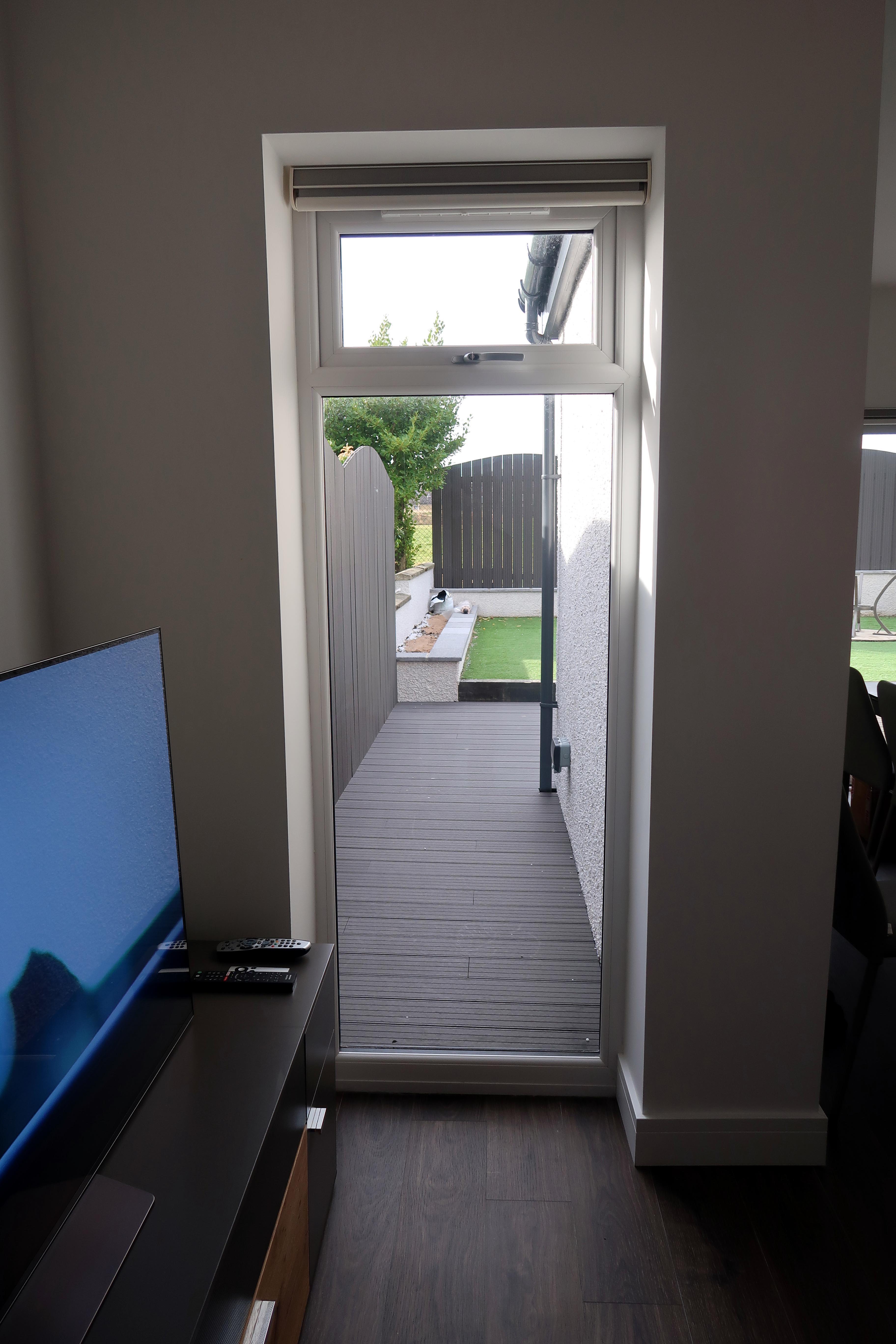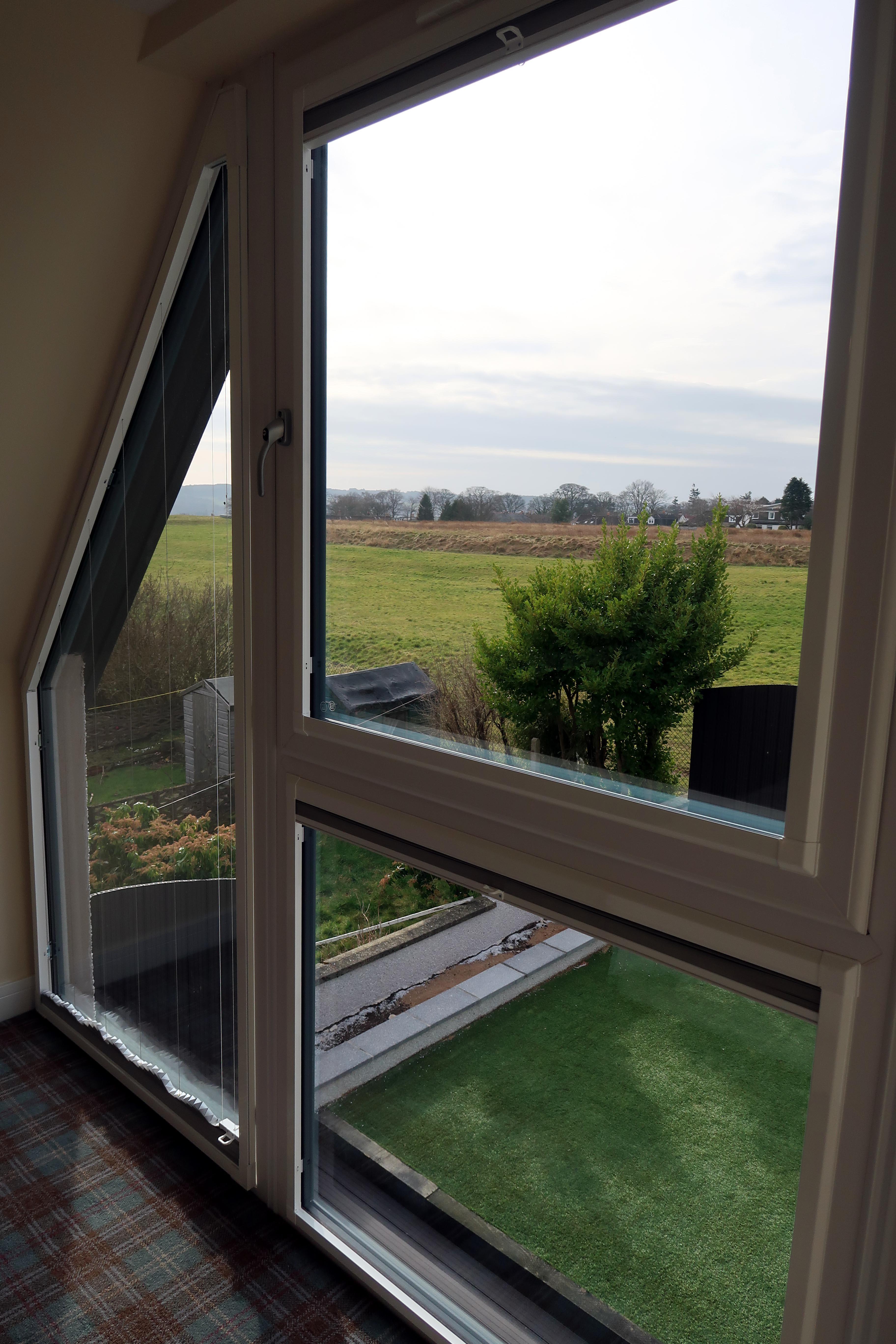Braeside House Extension
Ian McGregor Architects completely transformed this house from a dark, outdated home into a stunning family home, with large Bedrooms and an amazing open plan space, connecting to the garden.

Are you wanting to sell you house and move to your dream home? Why not let Ian McGregor Architects create your dream home, by extending your existing house, to your exact requirements.
For this project, we met a client looking to sell his house which had been on the market for some time, with little interest. So, he contacted Ian McGregor Architects to look into the possibility of extending.
Project Brief
- Create Kitchen/Dining/Family space to rear
- Provide a large Master Bedroom suite, with Dressing Room and En-suite.
- Provide a min. of 3 Bedrooms.
Once we had agreed the design and layout, we obtained a cost estimation for the building work. Although this cost was based on initial drawings (Feasibility stage) the estimated cost matched the final build cost.















