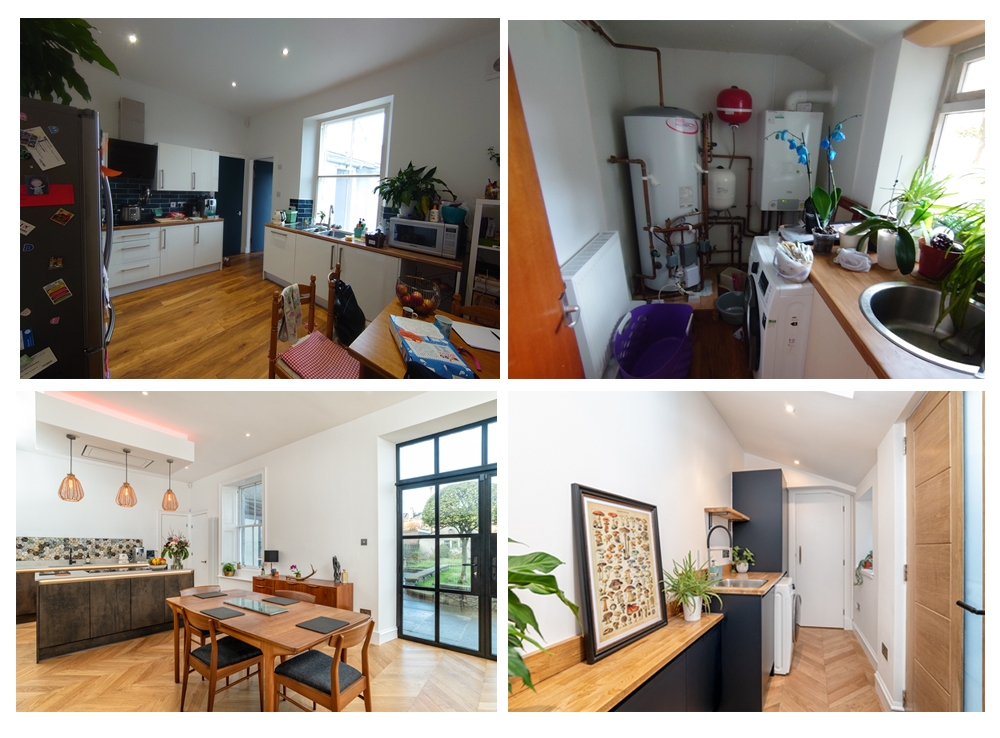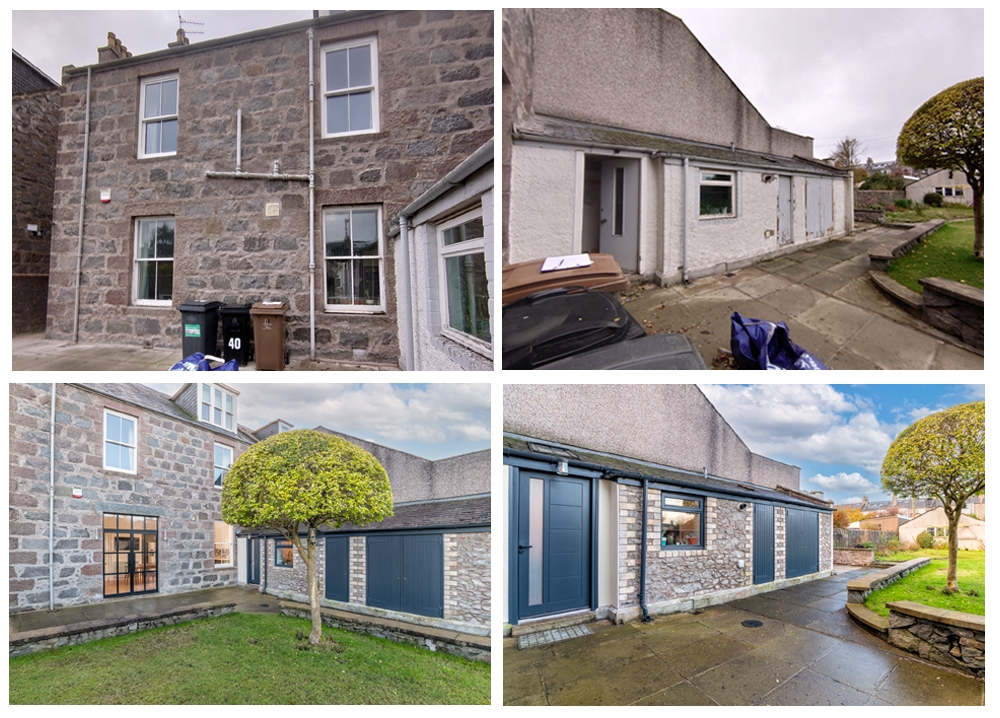Devonshire Alterations
A great example of how to alter your home without having to extend.
For this project, Albyn Architects reimagined the layout by removing internal walls to create a beautiful open plan Kitchen/Dining/Family space. Forming a new external opening, and fitting new Crittall style doors, provides the space with a stunning focal point, as well as allowing direct access to the garden and allowing more natural daylight into the space.
The existing Utility was divided into two areas and wasn't functional. Stripping out a dividing wall, adding in a new rooflight, insulation, replacing the windows and doors has turned this into both a functional and aesthetically pleasing space.
Lastly, and this may just be an architect thing, but the change in the appearance of the existing outbuildings is remarkable. See below before and after photos to demonstrate the change.


Issues with existing house
- Tired Kitchen with limited unit/worktop space and no Dining area
- Under-used separate Dining Room
- Lack of natural daylight
- No direct access to garden
- Utility not functional and cold
Solution
- Remove internal walls to create Kitchen/Dining/Family space
- Utilise existing cupboard space to increase Kitchen size and provide sufficient space for an island
- Form new double door opening to rear
- Refurbish existing Utility, adding insulation, new rooflight and fitting new units
- Refurbish external appearance of Utility/Outbuilding


















