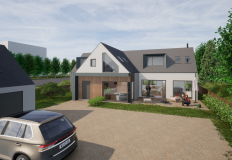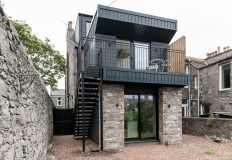Macaulay Extension
Another outdated conservatory replaced with a well-considered modern extension.
Removing the old conservatory opened up the floor plan, with the new extension providing space to create an open plan Kitchen/Dining/Family area with connection to the garden.
This provides all the internal space required, as well as an additional 'room' created by the decked area, taking advantage of the south orientation and a great space for outdoor entertaining. A bespoke planter was formed in the same decking boards to provide shelter, planting and security from the edge of the deck.
Internally, a new Kitchen was installed, positioned towards the rear of the house to allow views over the garden. This, in turn, allowed the old Kitchen, and part of the Living Room, to be transformed into a Utility space, complete with a large walk-in Pantry, and side door access.
Windows and doors were positioned to maximise the daylight while maintaining privacy, with additional light captured via a new linear rooflight.
Materials were chosen to provide a modern aesthetic, with dark 'timber effect' composite cladding, dark grey windows and membrane roof.



















