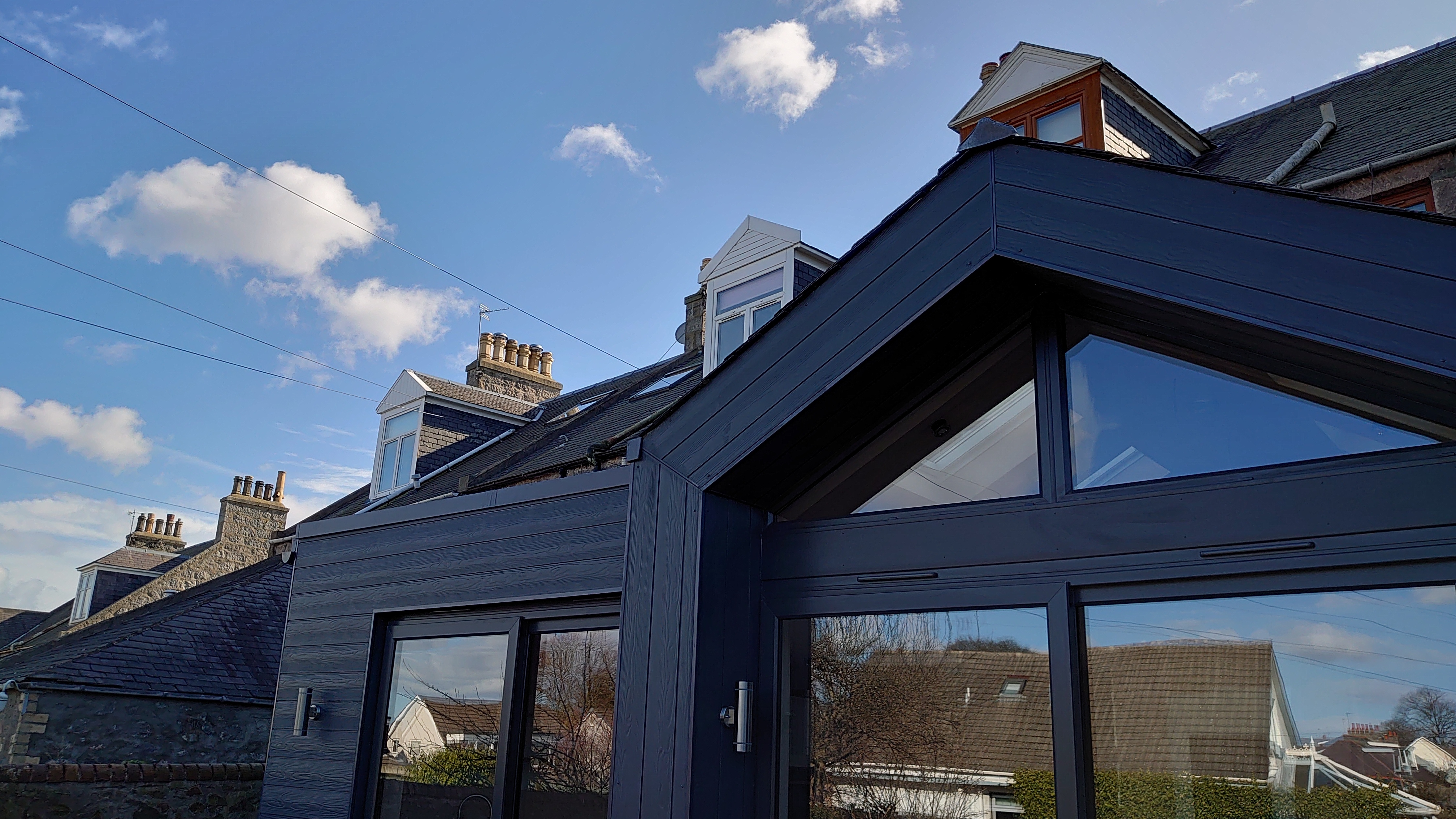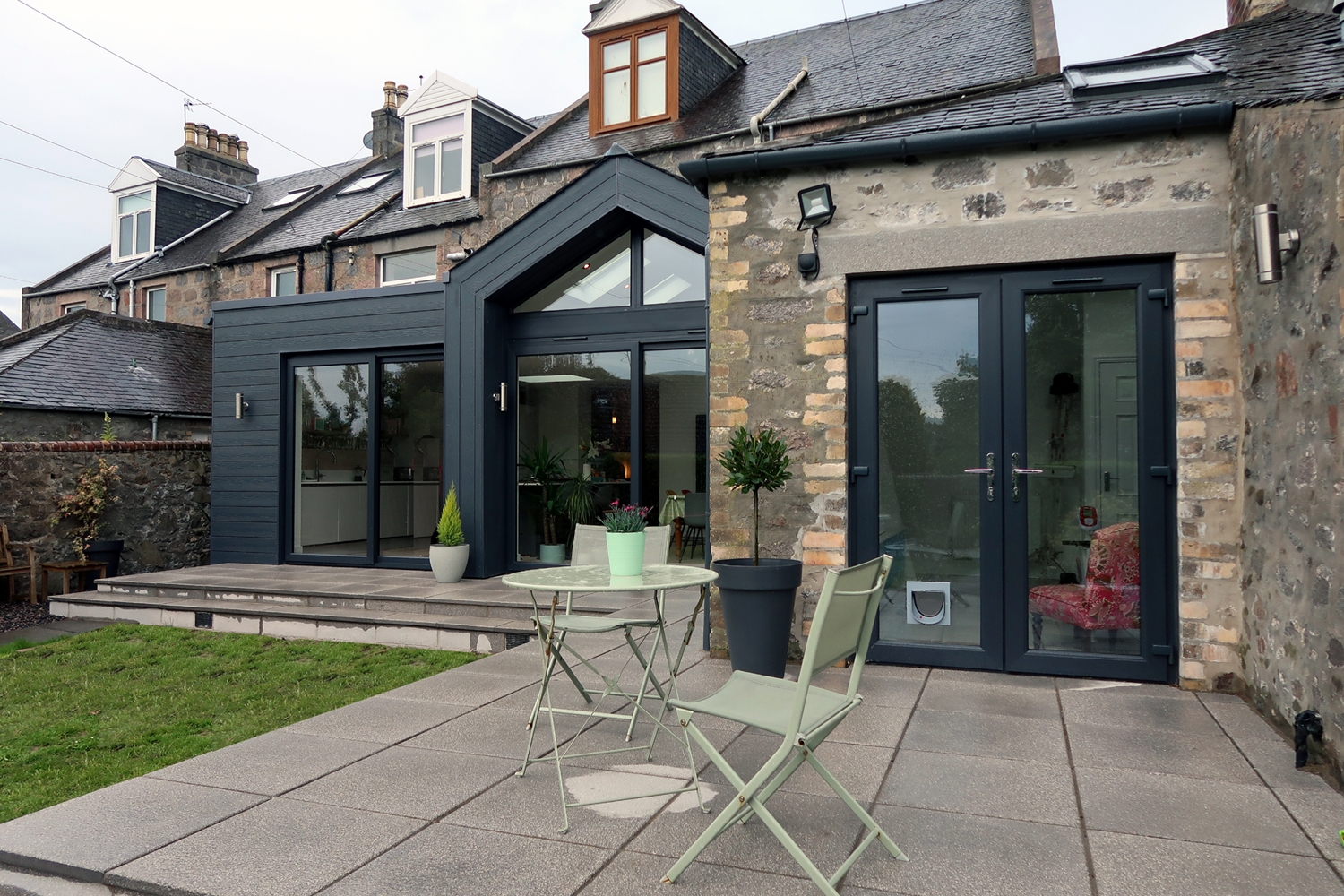Craigton Extension
Albyn Architects have completed this modern extension to a period house in the west end of Aberdeen. The design contrasts with the original house and provides an amazing open plan space which has transformed the way the family live.

The layout of the existing house was typical of many homes in the west end of Aberdeen, with large receptions rooms to the front and Kitchen/Dining spaces fitted into outdated and dark spaces to the rear.
The new extension creates an amazing open plan Kitchen and Dining space, with large sliding doors opening to garden and rooflights flooding the extension with natural daylight. The original Dining space was converted into an intimate Snug area, while a separate Utility and Boot room have been created, to deal with all the storage requirements associated with a family home. The original Kitchen has been repurposed as an Artist's studio, with new doors opening onto a new paved Terrace. The family cat also got a brand new entrance, with a cat flap integrated into the new door and partitions, allowing the pets to enjoy the new extension as much as the owners!














