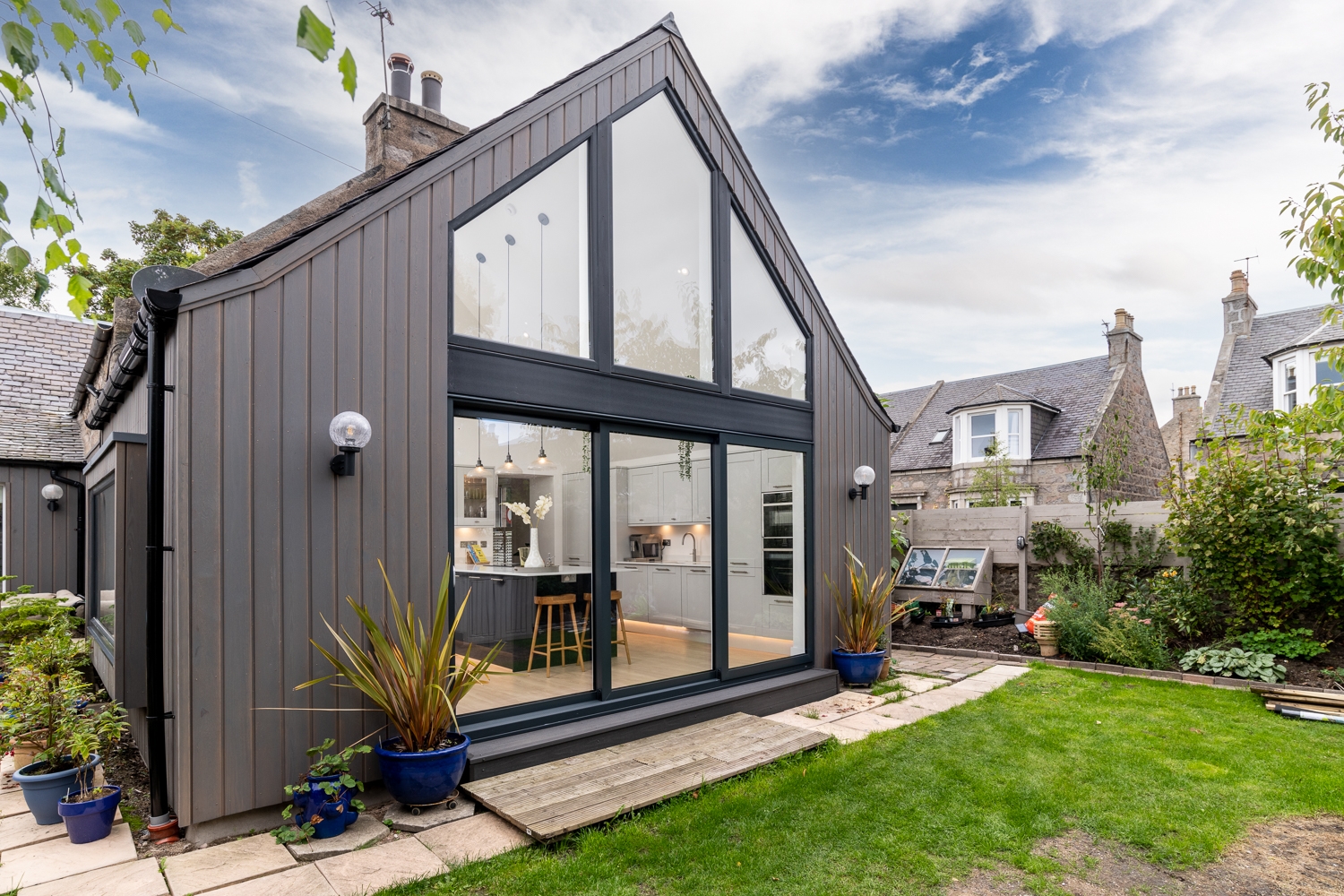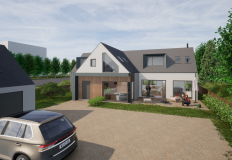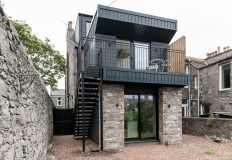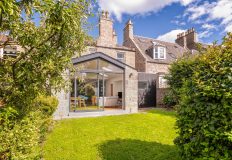Ashley Road Refurbishment
If you have lived in the same house for a long time, it can be difficult to imagine how the layout can be adapted to suit modern living.
Ian McGregor Architects were approached by a client who knew their house layout wasn't working for them...they just weren't sure how to go about fixing the issues.
Some bold decisions, which involved completely remodelling the entire ground floor, and some modern design improvements have delivered what feels like a 'new' house.

The house had been altered and extended over the years, which resulted in a confused layout (See below existing and proposed layouts and photo of original extenison)
The main Kitchen/Family space was confined to the darkest part of the house, with other areas of the house not being utilised. A poorly conceived previous extension detracted from the quality of the design of the original house. This flat roofed extension, which was being used as a Guest Bedroom, En-Suite and Utility, benefited from south facing natural daylight and views of the garden. The Guest Bedroom was accessed via an uninviting Dining Room, which had limited daylight and was effectively a corridor to the Guest Bedroom and WC. This was the area of the house which require the most work.

Issues with existing house
- Existing Kitchen/Family space was in the darkest part of the house.
- Dining Room used as a corridor to access Guest Bedroom & WC.
- Only downstairs Toilet accessed via Bedroom.
- Guest Bedroom and Utility positioned in the area of the house with the most daylight.
- Underused and awkward shaped Living Room.
- Limited access to garden.
- Lack of storage space at Entrance.
- Only a single Bathroom on 1st floor, lacking additional Shower Room.
Solution
- Existing extension was demolished, and new pitched roof extension was formed.
- New cladding and glazed openings improved the design and layout.
- Reorganise entire ground floor, swapping the Kitchen/Dining/Family space into the lightest part of the house.
- Create connection with garden via large sliding doors.
- Open up wall between Family and Kitchen to create open plan space.
- Form separate Playroom in existing Family area.
- Create a new downstairs Guest Bedroom, with En-Suite, to darker part of the house.
- Form new Utility in the central part of the house.
- Reduce size of Living Room, to create a well-proportioned and regular shaped room.
- Create storage space and bench at Entrance.
- Form new 1st floor Shower Room.


















