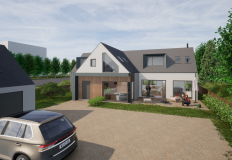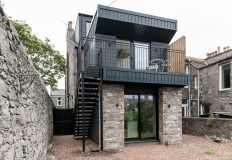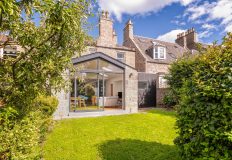Rosebery Extension
We see many houses that have been extended previously without much thought to the design, layout or aesthetic quality...and this project is a good example of how to transform the appearance of your house with a modern extension.
The existing kitchen extension was demolished and replaced with a larger extension, creating an L-shaped Kitchen/Dining/Family space. The rear wall of the existing house was removed, to create the open plan space and allow natural daylight into the Family area. The vaulted ceiling of the extension improves the sense of space, providing a different volume, with rooflights added to maximise the natural daylight. Bi-fold doors lead out onto a newly laid Terrace, creating a perfect area for outdoor entertaining.
The front room has been closed off, creating a formal Living Room to the front of the house, while the existing garage has been, partly, converted to create a Utility space, with doors leading out to the rear garden and Garage.
A pitched roof was added to the existing 2-storey extension and walls re-rendered, to transform the 'boxy' look of the original extension.
Timber cladding was chosen to break up the mass of the extension, adding warmth and texture to the rear of the house. Dark grey windows and doors contrast the cladding and render, to provide a modern appearance.

















